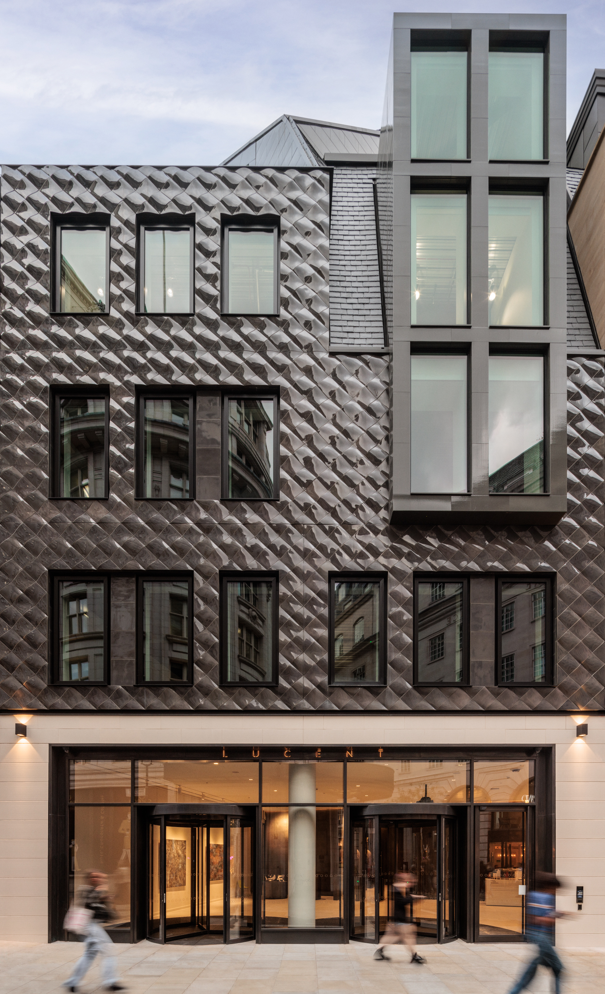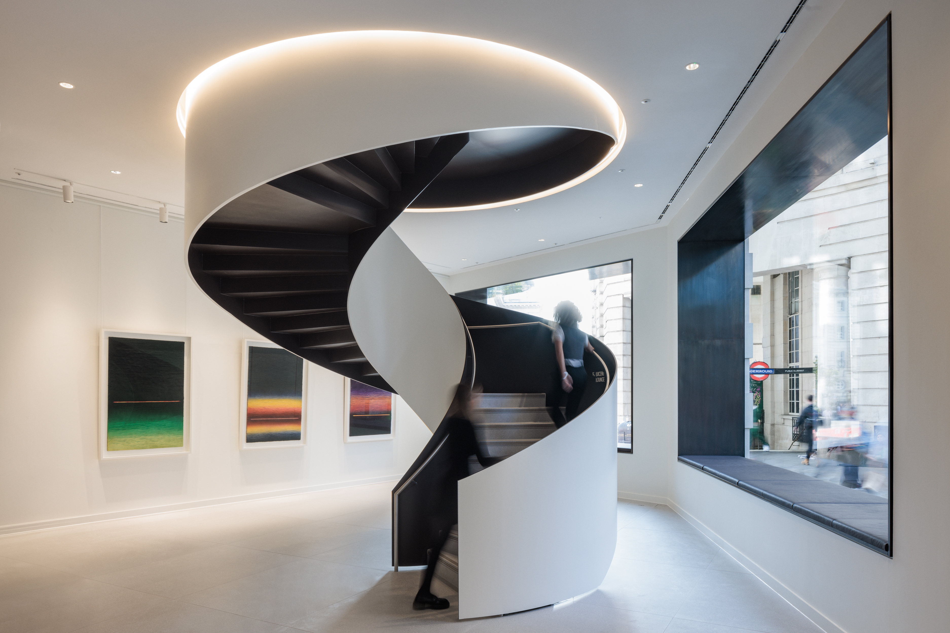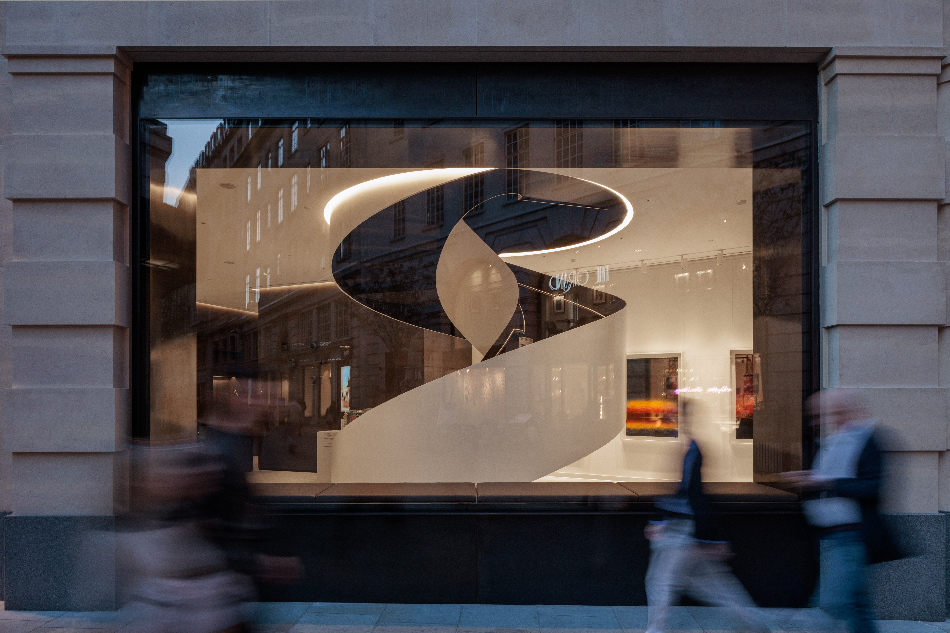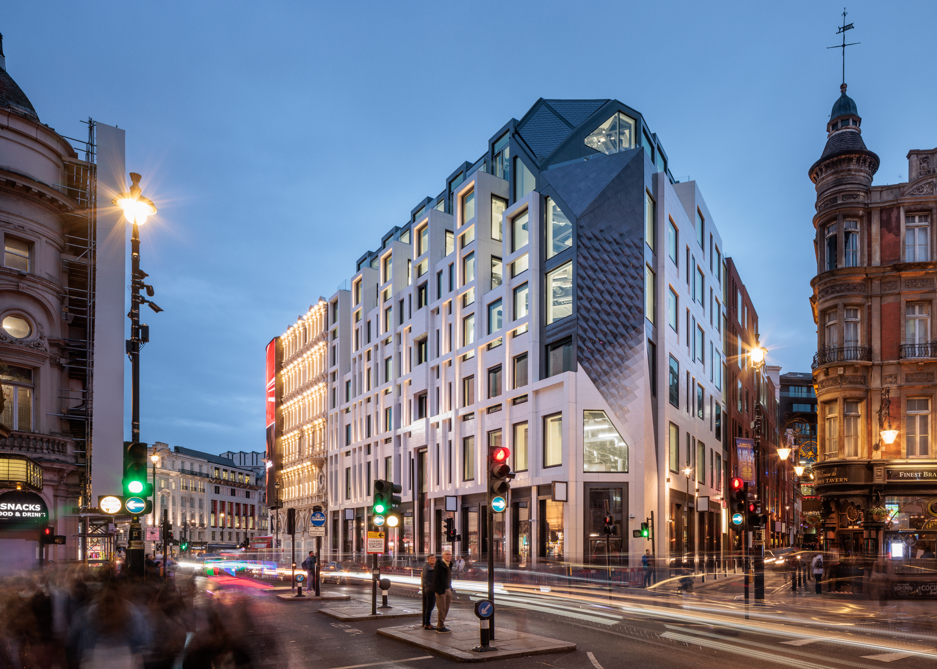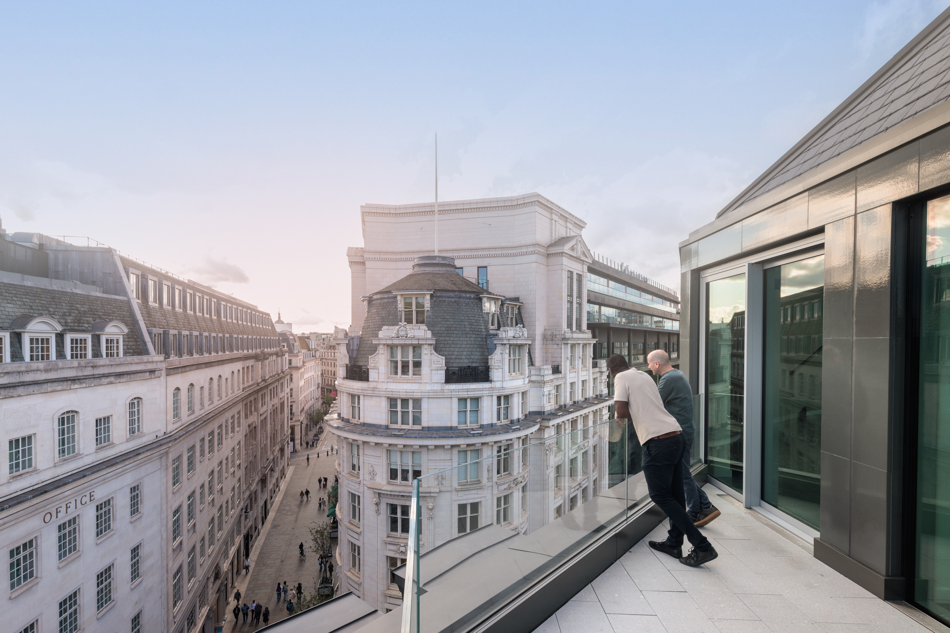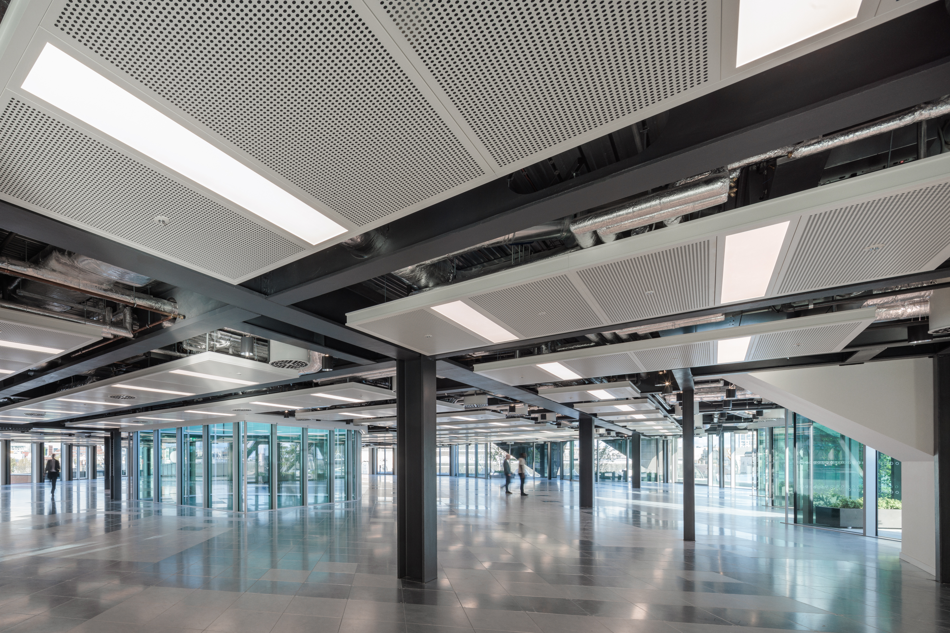Designed for life. Lucent W1 is quite literally built around nature, with a tree towering in the central atrium and an internal green wall that stretches the full height of the world-famous external lights. The innovative Fletcher Priest design has created offices that are cocooned away from the surrounding city, while 20 terraces allow panoramic views across the capital.
Currently FULLY LET

Level 3 is Flooded with natural light
and infused with biophilic design

Creating balance that boosts productivity and wellbeing
Gallery
Lucent lounge
A communal space for private events and socialising
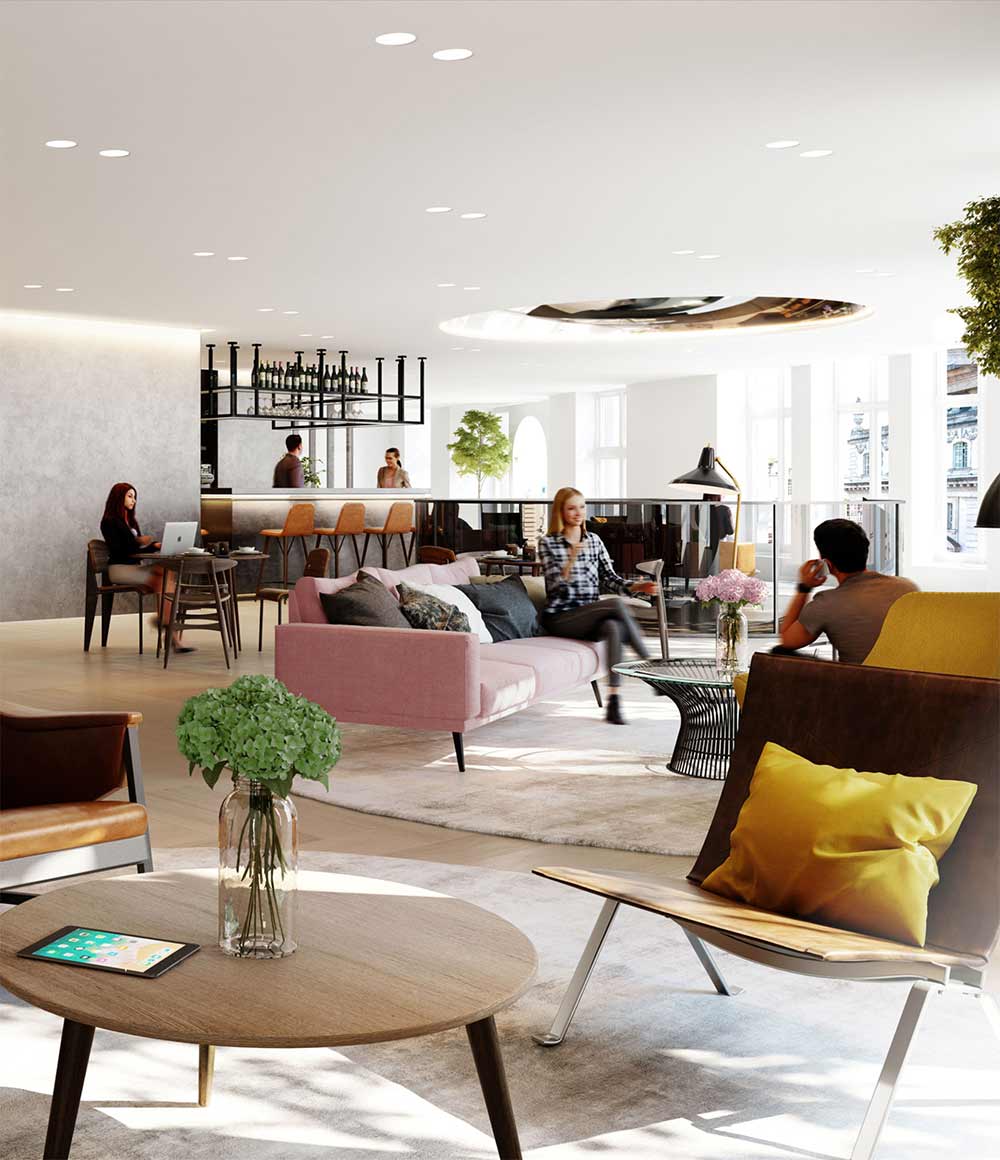
PUTTING PEOPLE FIRST. The Lucent W1 lounge encourages collaboration, from quick catch-ups to social events. COMING SOON
Introducing MYO PICCADILLY
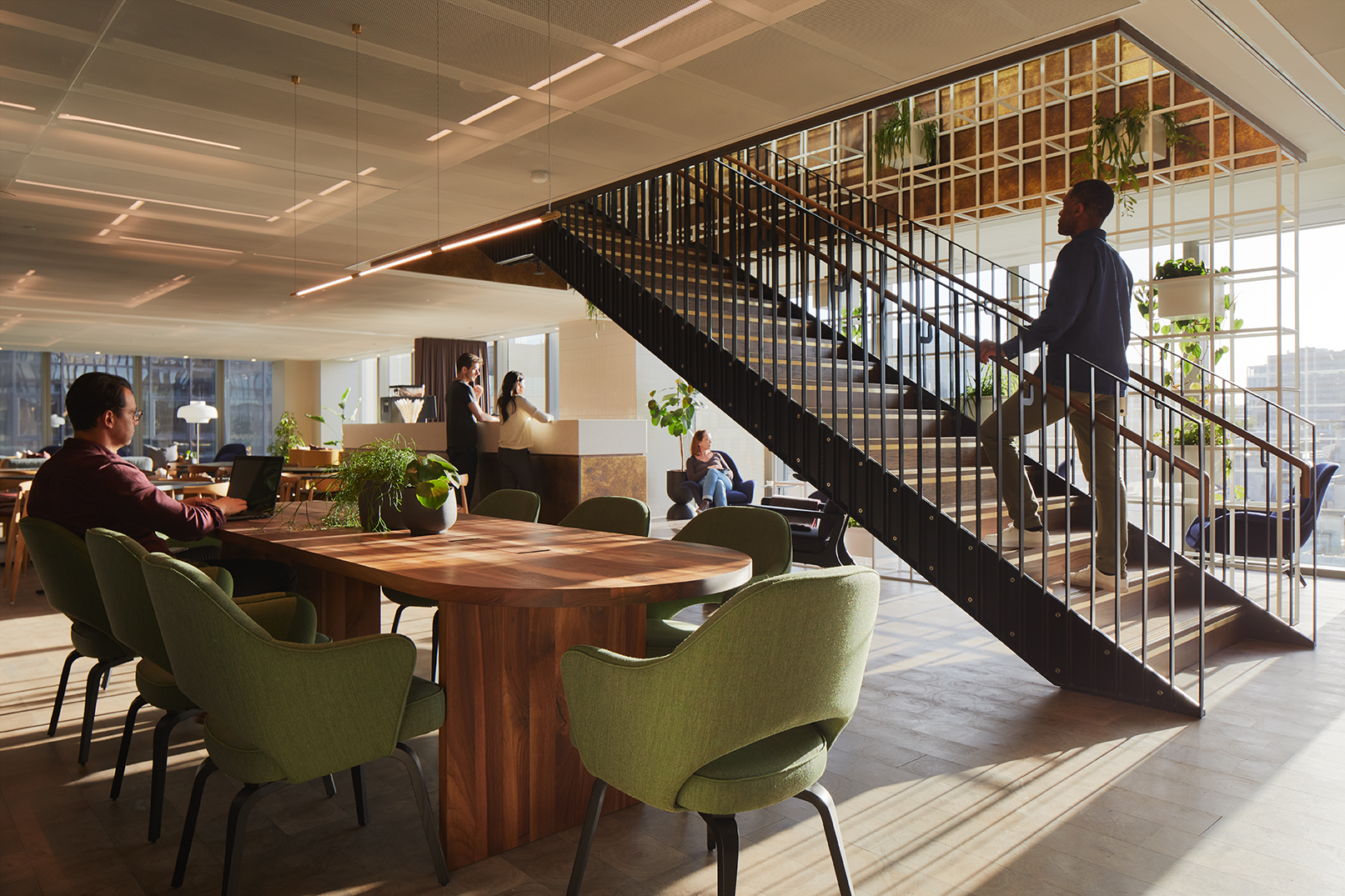
Occupying the 1st and 2nd floors of Lucent, Myo Piccadilly will provide truly flexible, customised private offices for 10-100 people, combined with exceptional service levels on simple 1-5 year leases.
Bespoke offices are set within designed shared spaces with outstanding facilities and a focus on wellbeing.
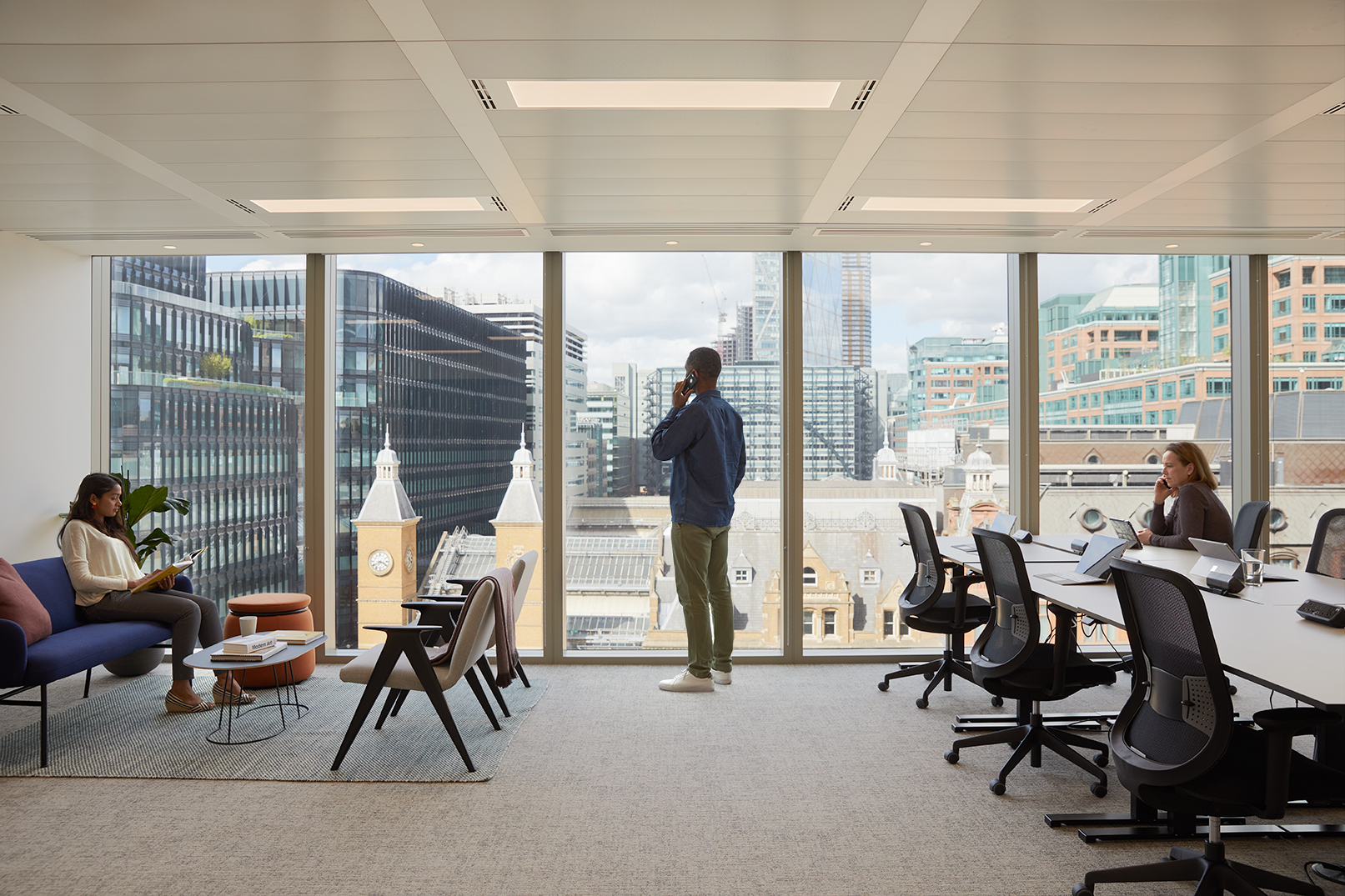
Plans & Areas
Building elevation
Seventh Floor
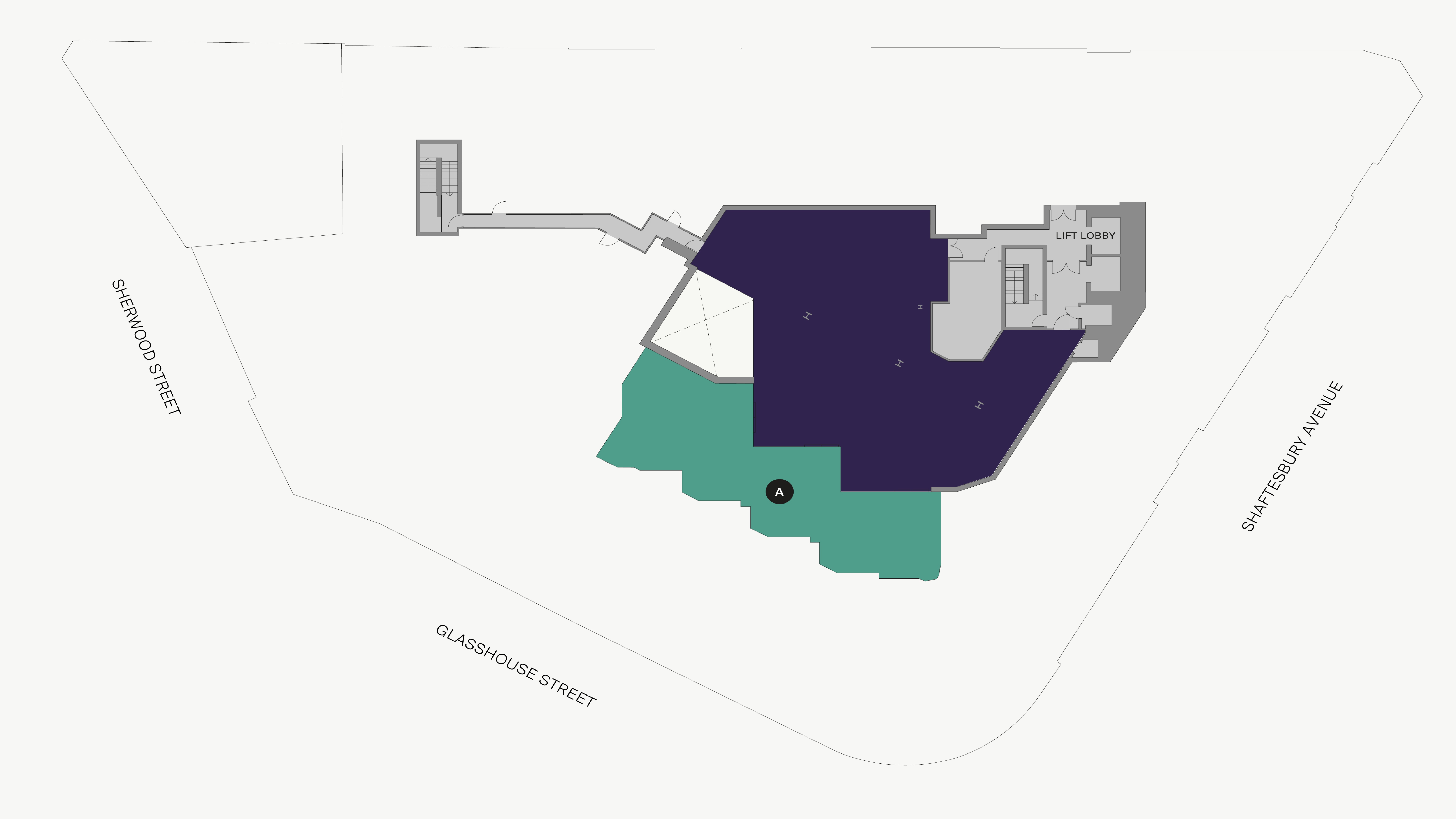
- Restaurant
- Terraces
Restaurant
343 M2
3,692SQ FT
Approx. NIA
Terrace area
A - 229 M2, 2472 SQ FT
Sixth Floor - LET TO CENTERVIEW PARTNERS
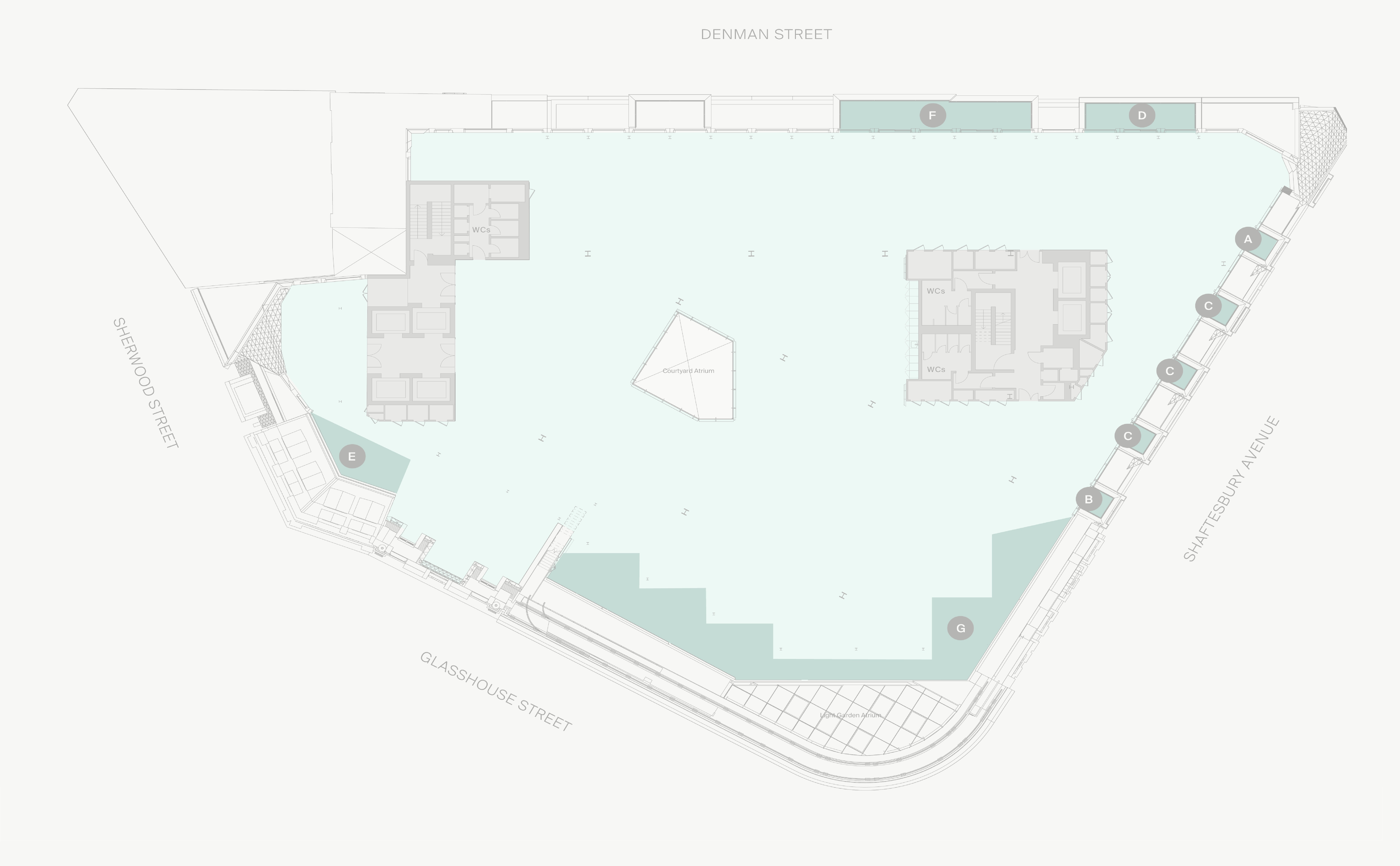
- Office
- Terraces
Office Space
1,813 M2
19,515 SQ FT
Approx. NIA
Terrace area
A - 3 M2, 37 SQ FT
B - 4 M2, 38 SQ FT
C - 4 M2, 40 SQ FT
D - 16 M2, 177 SQ FT
E - 19 M2, 209 SQ FT
F - 31 M2, 338 SQ FT
Q - 144 M2, 1,553 SQ FT
Fifth Floor - LET TO EISLER CAPITAL
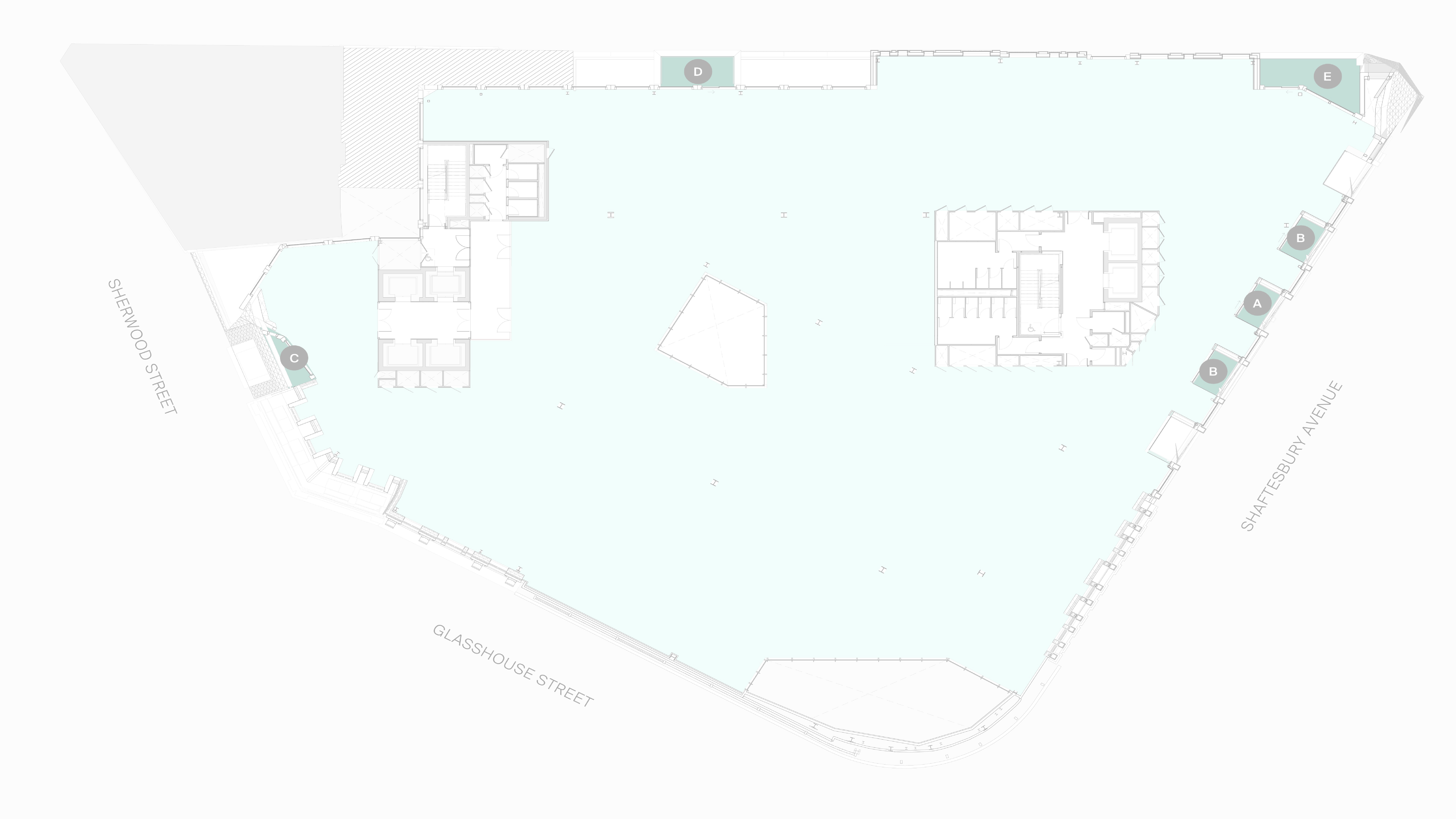

- Office
- Terraces
Office Space
2,219.7 M2
23,893 SQ FT
Approx. NIA
Terrace area
A - 5.1 M2, 55 SQ FT
B - 5.6 M2, 60 SQ FT
C - 6.3 M2, 68 SQ FT
D - 11 M2, 118 SQ FT
E - 27.6 M2, 297 SQ FT
Fourth Floor - LET TO EISLER CAPITAL
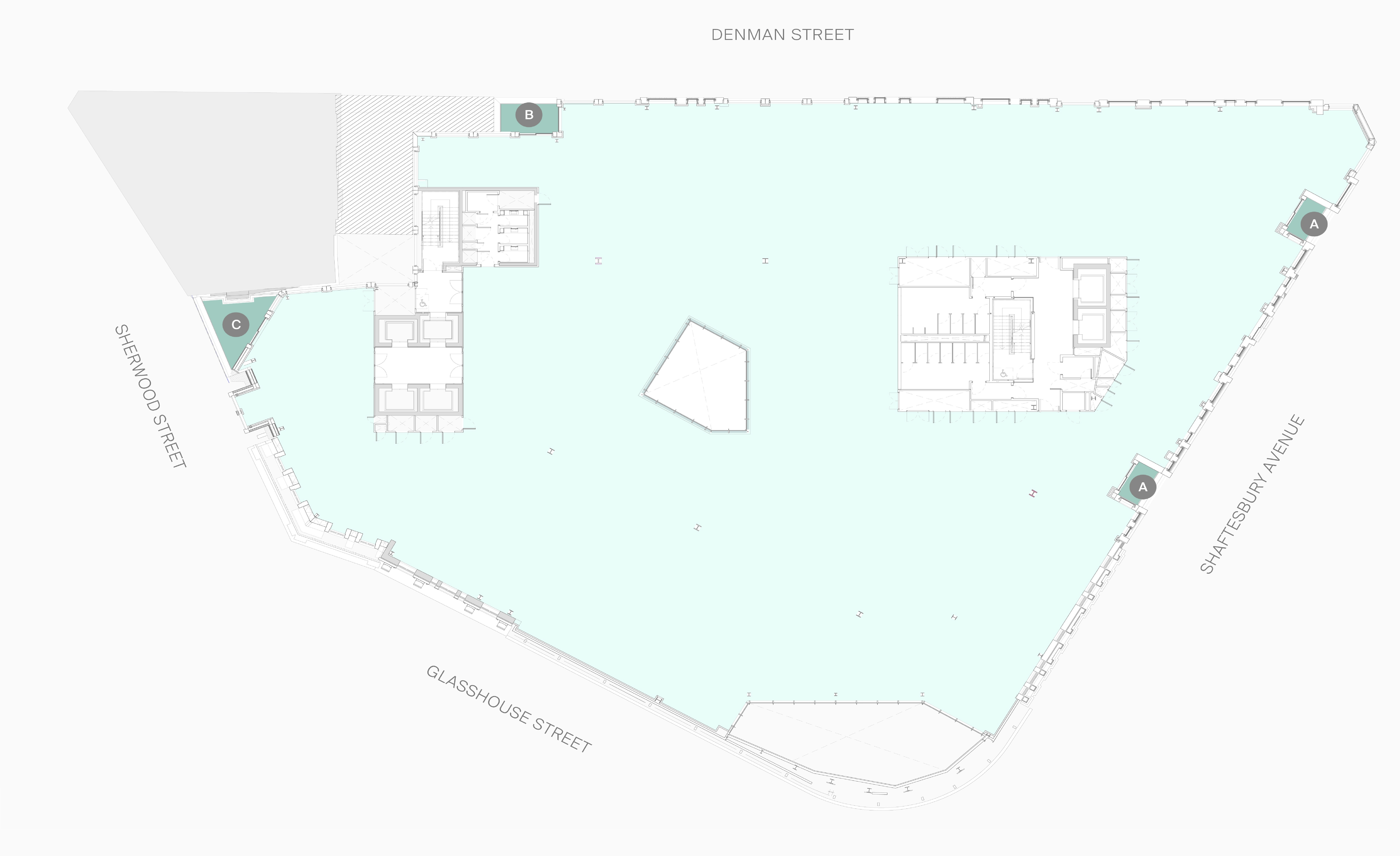
- Office
- Terraces
Office Space
2,359.2 M2
25,394 SQ FT
Approx. NIA
Terrace area
A - 5 M2, 53 SQ FT
B - 9.4 M2, 101 SQ FT
C - 14.8 M2, 159 SQ FT
Third Floor
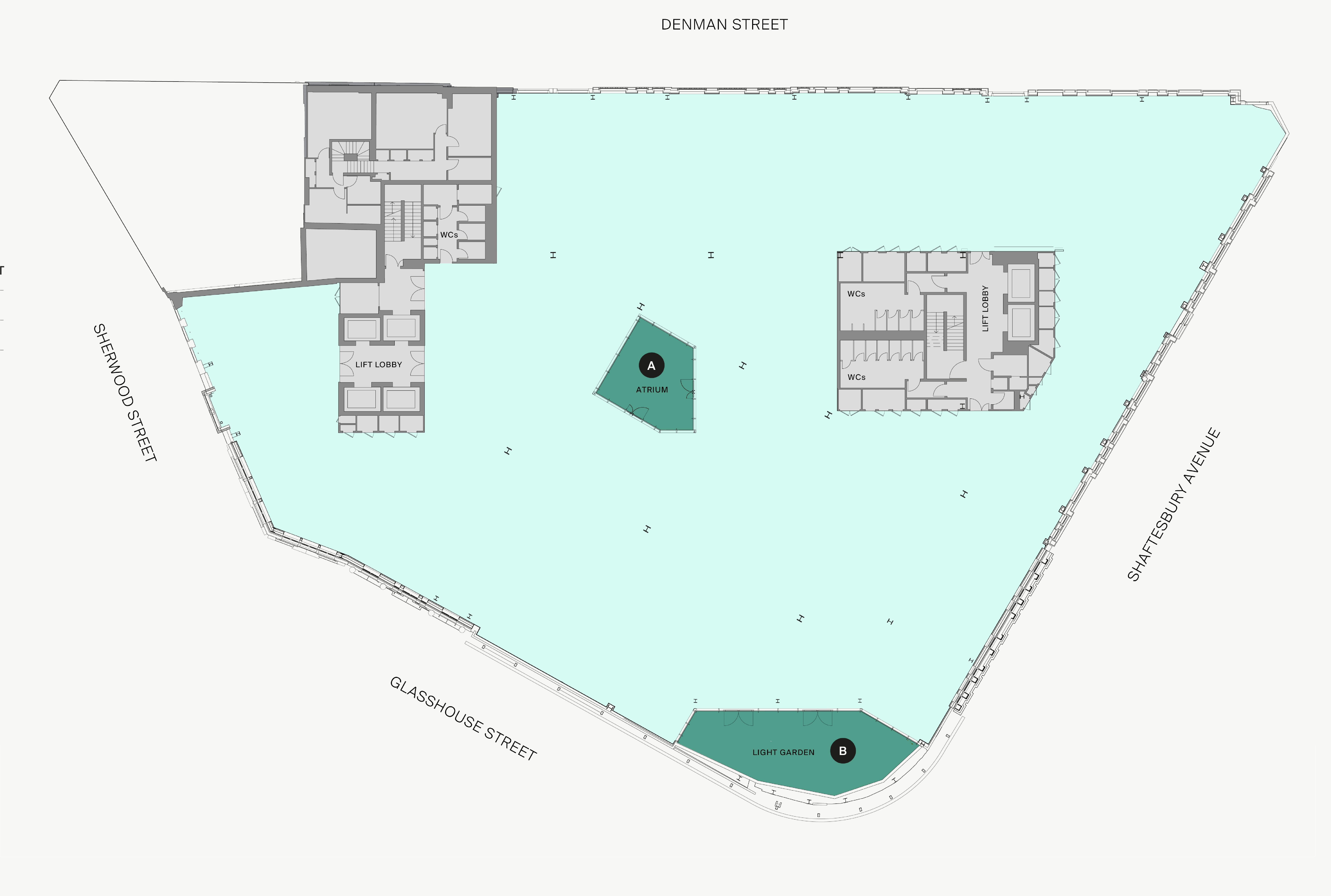
- Office
- Atria
Office Space
2,368.1 M2
25,490 SQ FT
Terrace area
A - 42.3 M2, 455 SQ FT
B - 77.6 M2, 835 SQ FT
Second Floor - MYO Offices
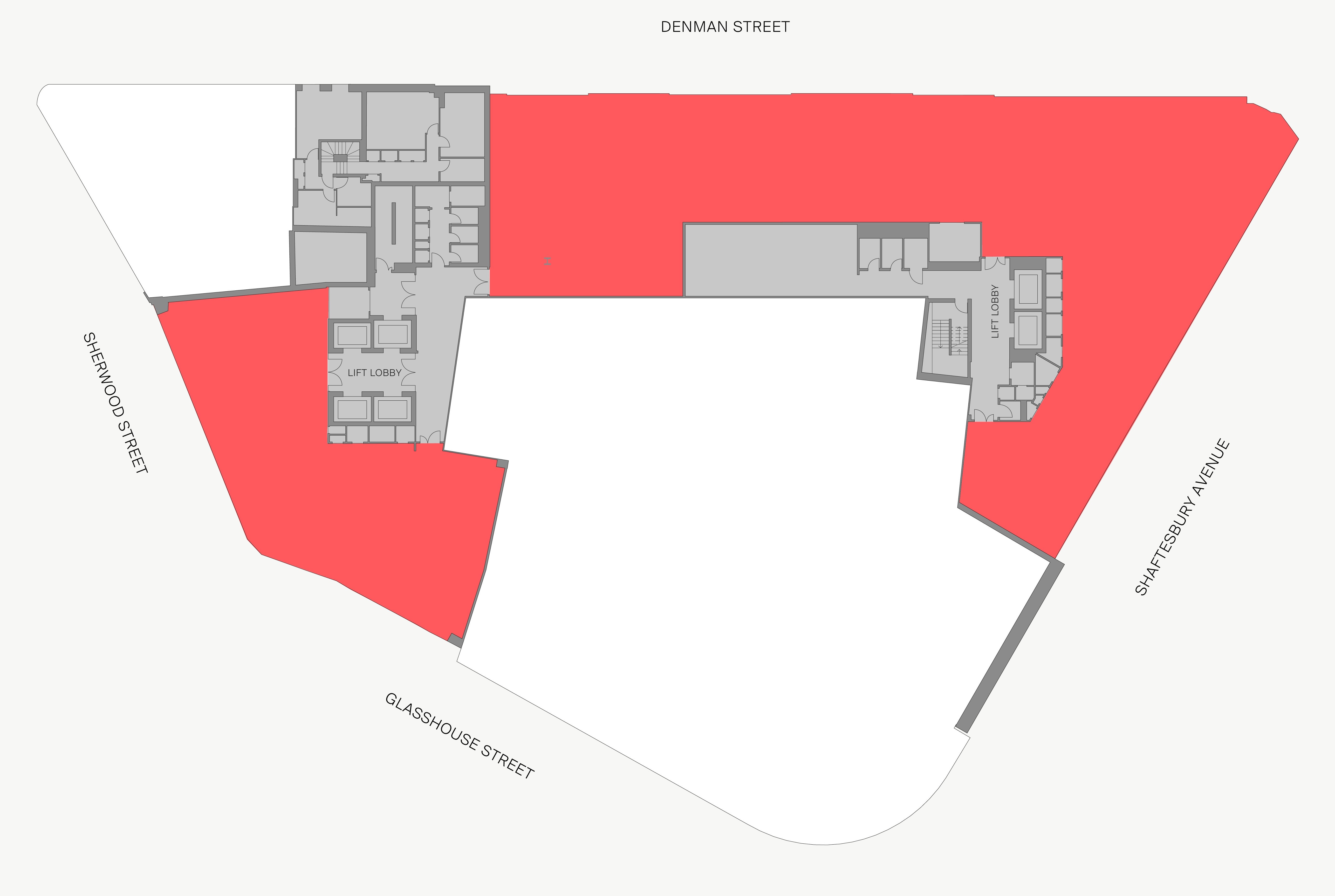
- MYO Offices & Meeting Rooms
- Existing retail
MYO Offices
1,169.0 M2
12,583 SQ FT
First Floor - MYO Offices
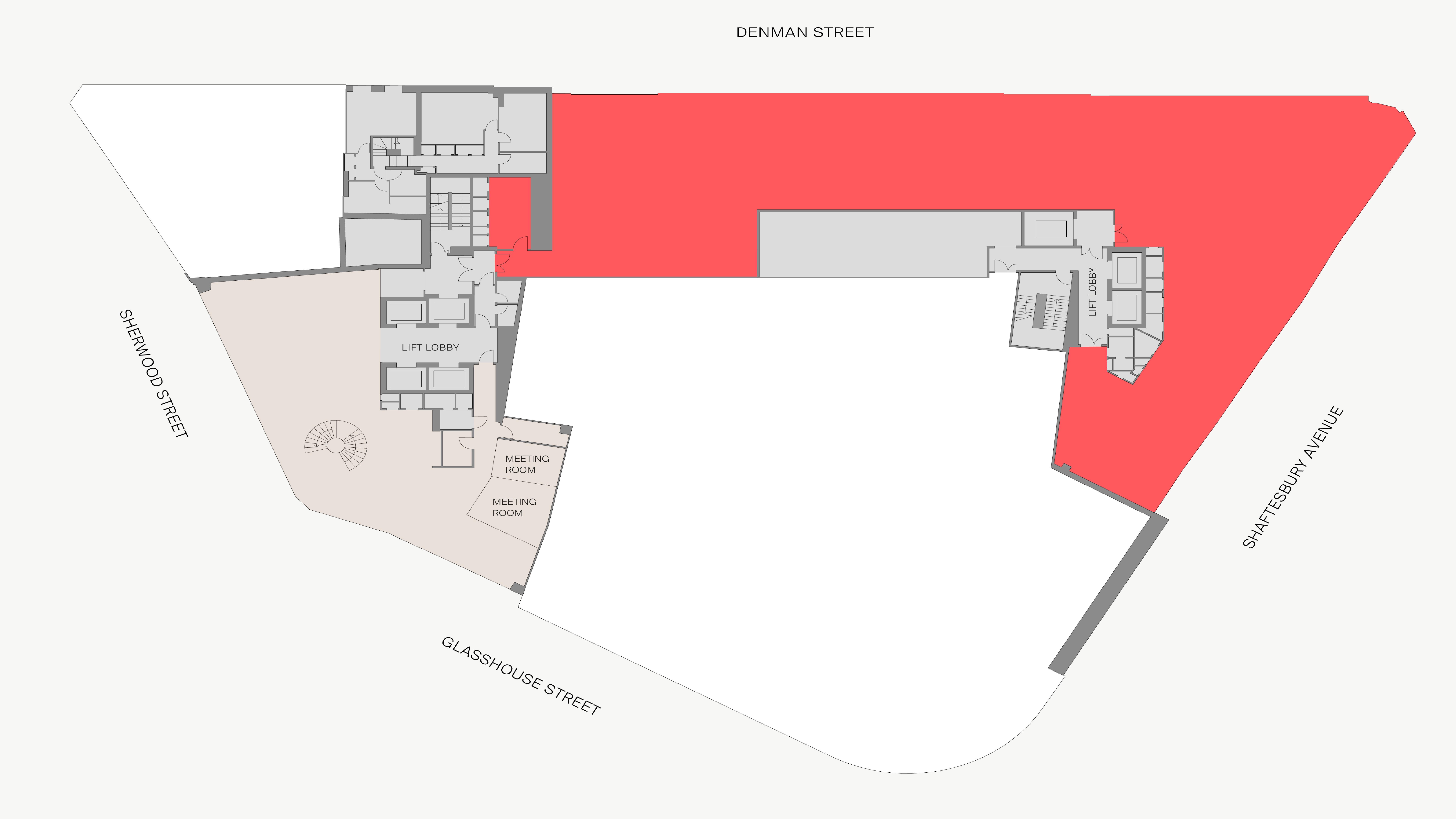
- Lucent Lounge & Event Space
- MYO Offices & Meeting Rooms
- Existing retail
MYO Offices
881.3 M2
9,487 SQ FT
Lucent Lounge
298.0 M2
3,208 SQ FT
Ground floor
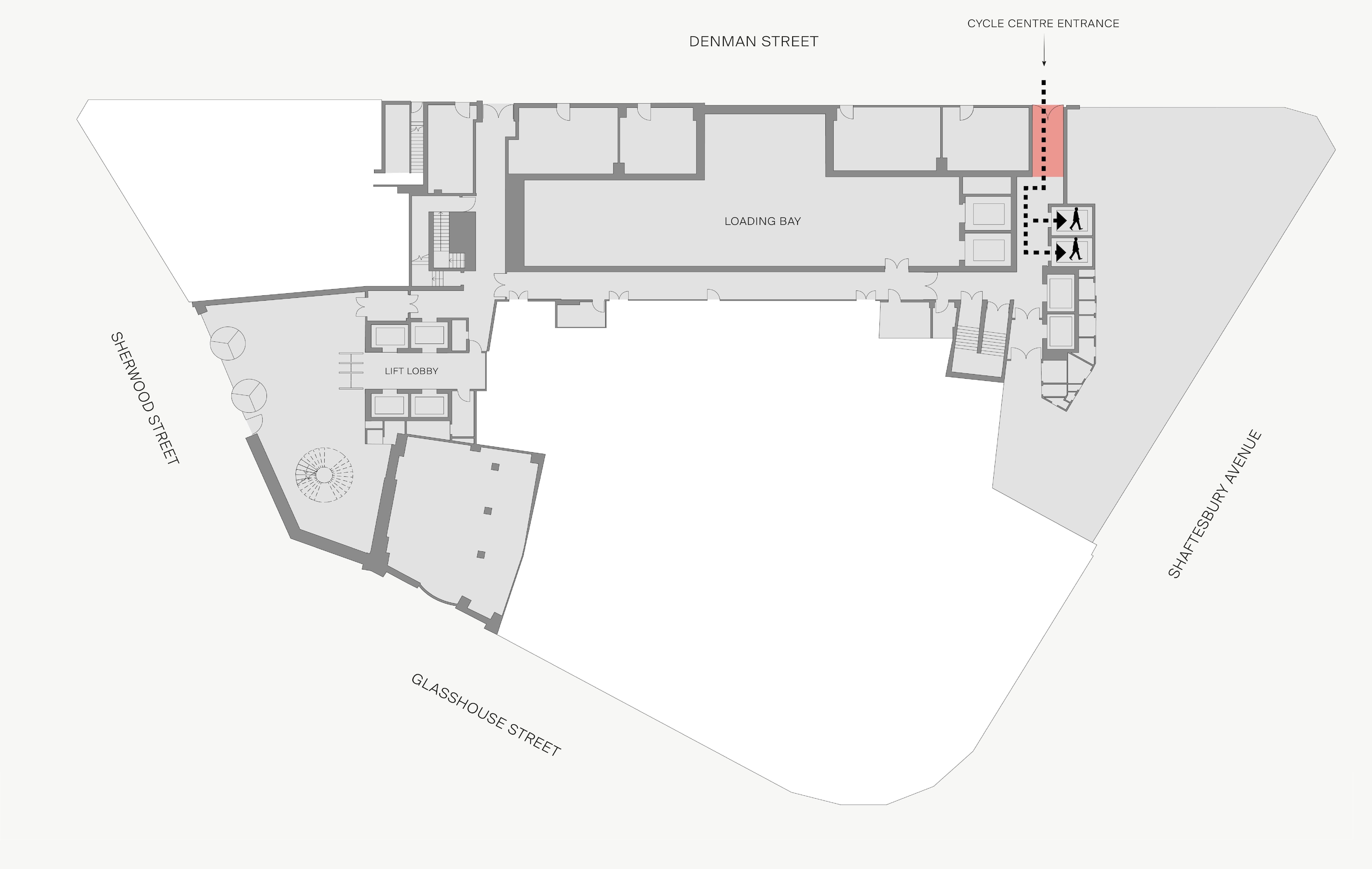
- Cycle centre
- Customer Journey

- Existing Retail
Reception
156.1 M2
1,680 SQ FT
Basement Mezzanine
- Cycle centre
- Customer Journey

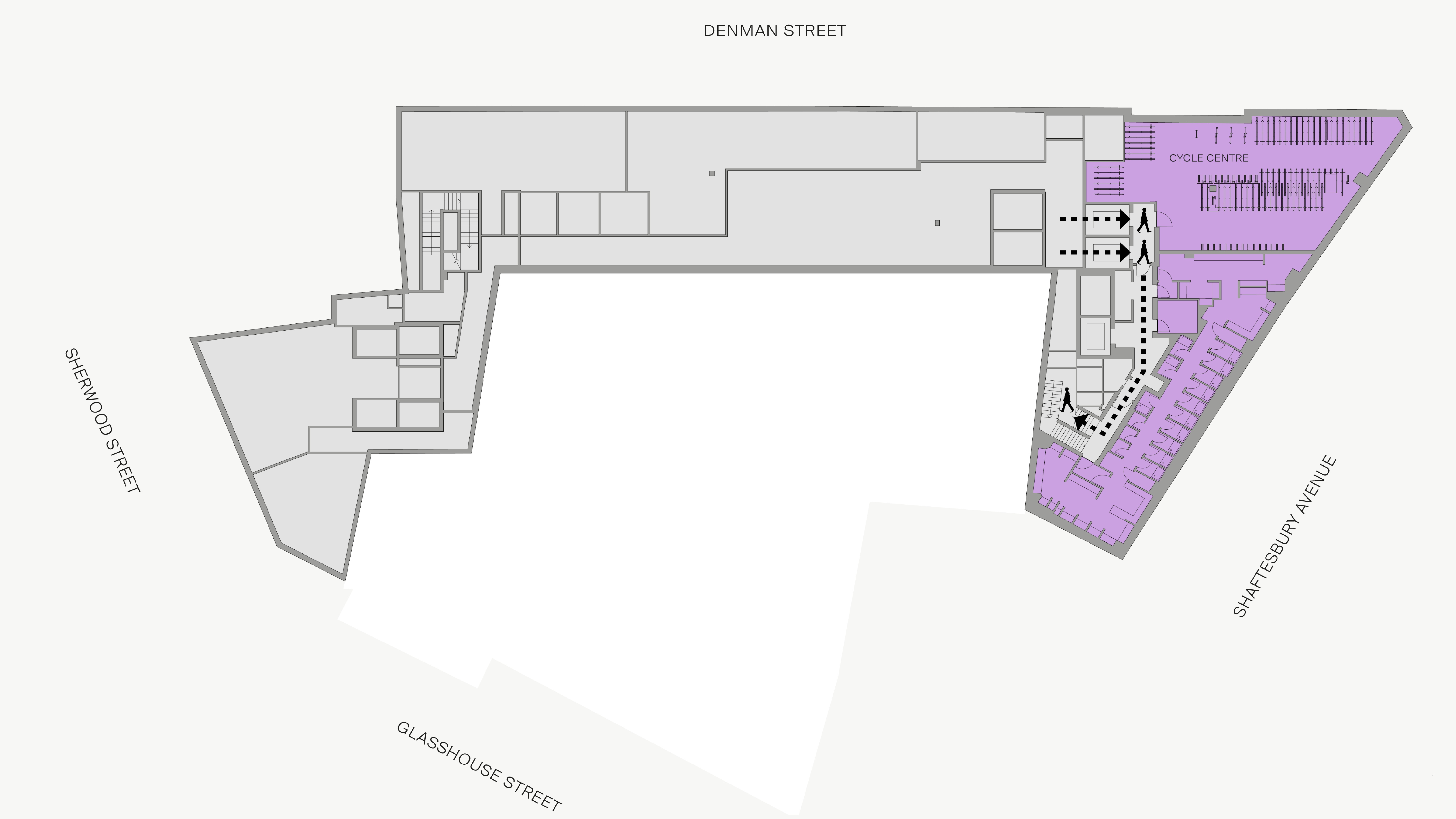
Cycle Centre
463 M2
4,984 SQ FT
Approx. NIA
Cycle Centre
Lockers 226
Bike Spaces 200
Showers 16
Floorplans
Indicative workspaces
L3 - Activity-based working (single floor)
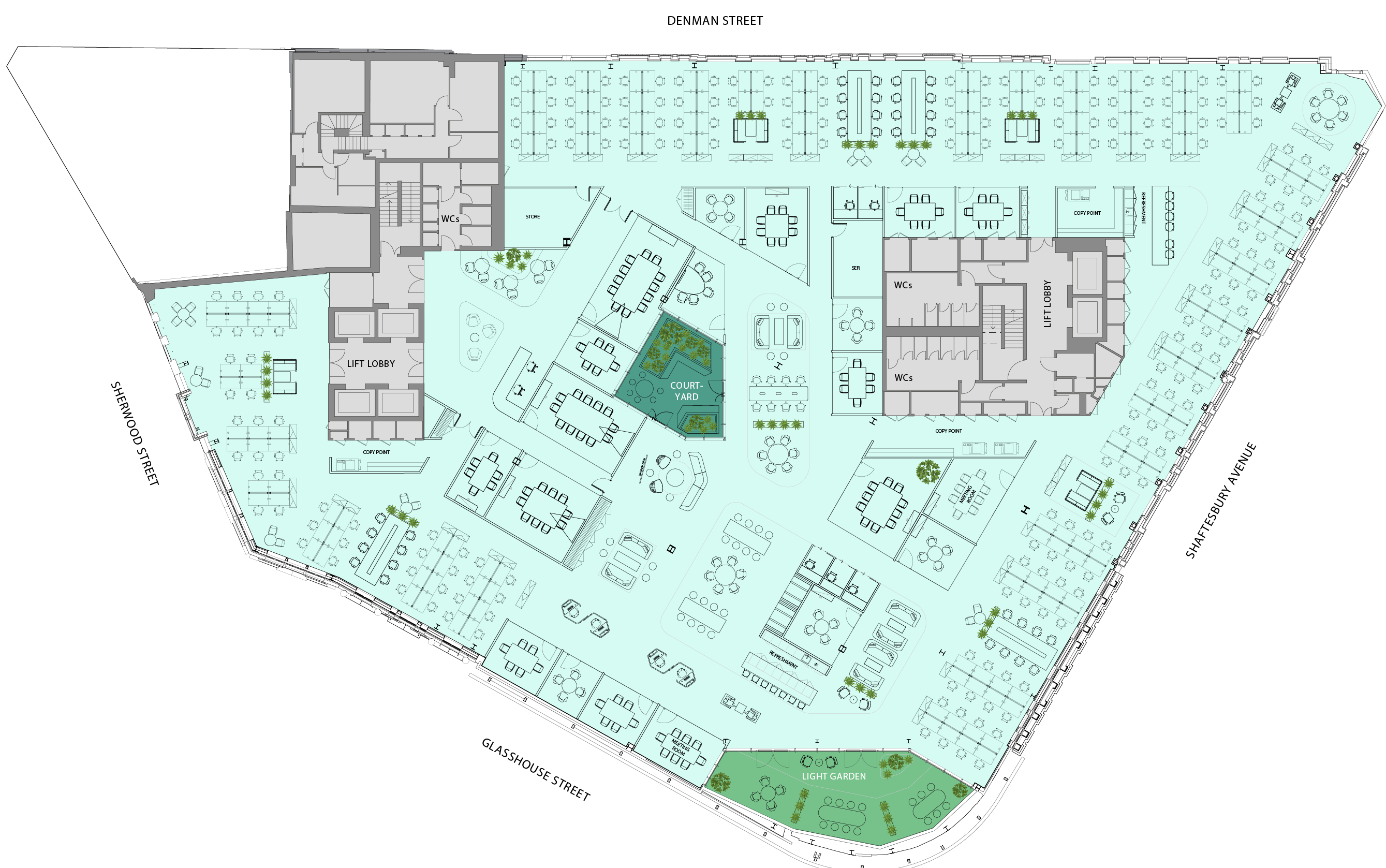
- Office
- Courtyard
- Light Garden
Office Space
2,368 M2
25,490 SQ FT
Approx. NIA
Terrace area
122 M2
1,313 SQ FT
L3 - TMT / Creative (multi floor)
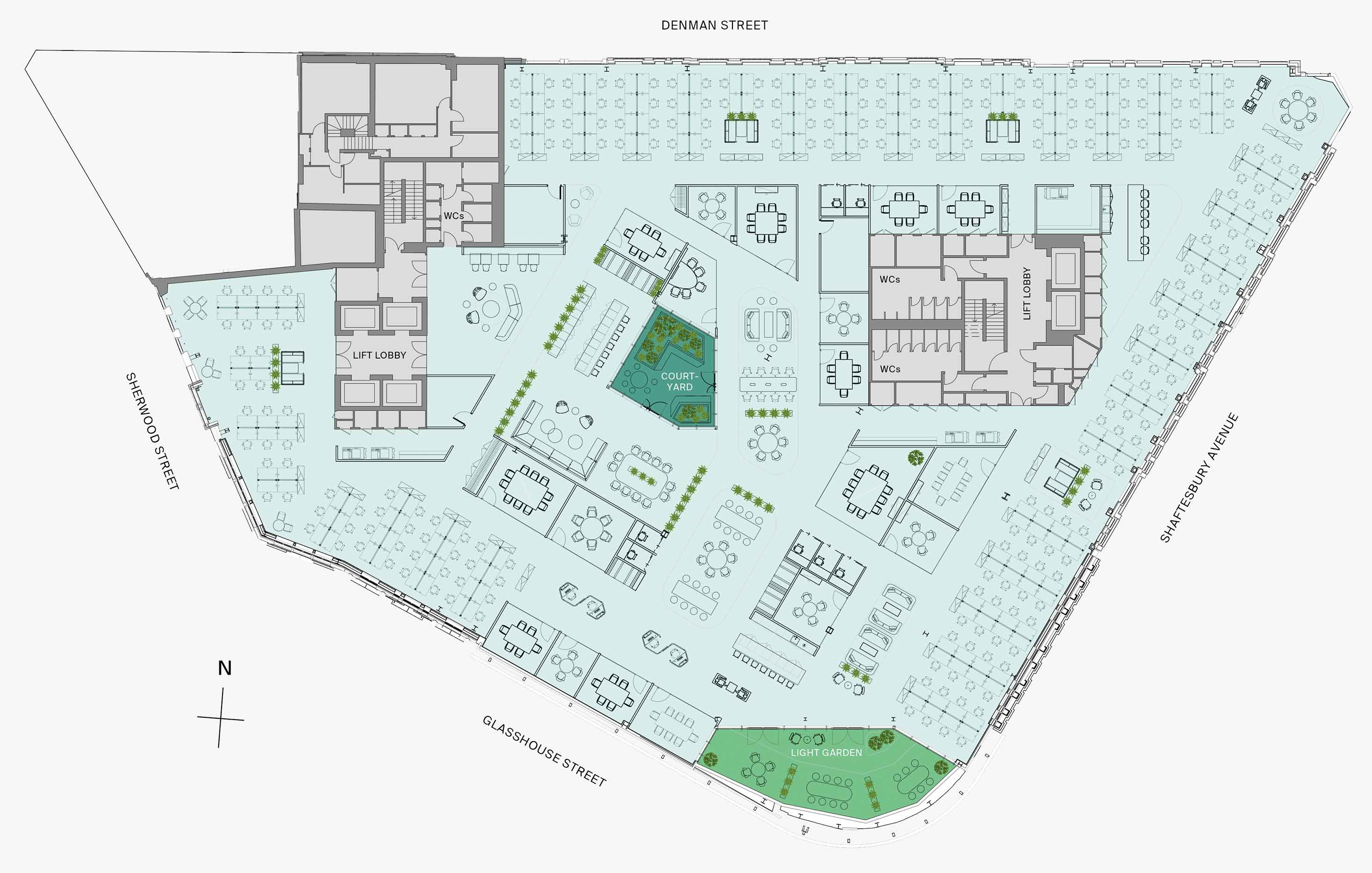
- Office
- Courtyard
- Light Garden
Office Space
2,368 M2
25,490 SQ FT
Approx. NIA
L5 - Activity-based working (single floor)
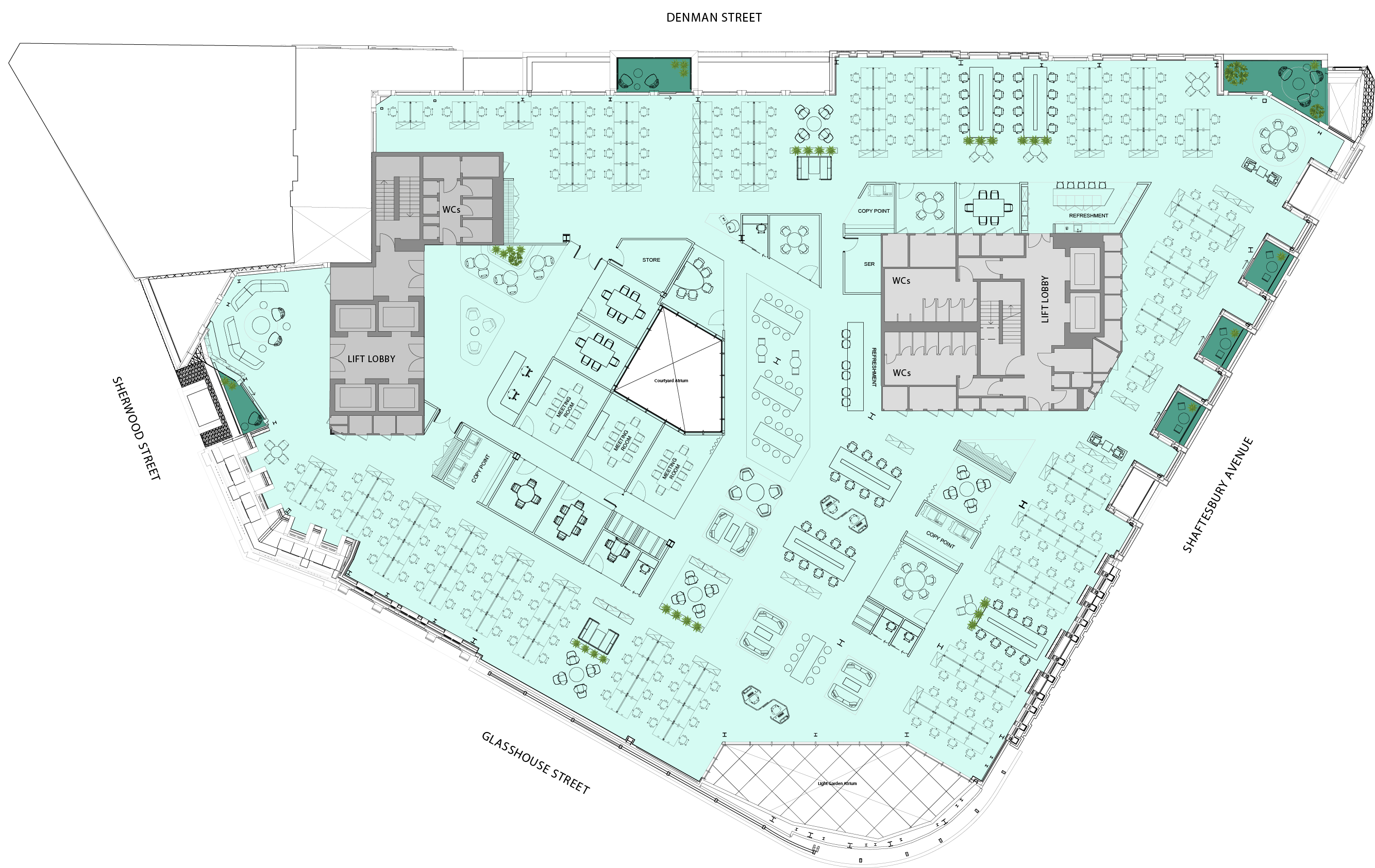
- Office
- Terraces
Office Space
2,219.7 M2
23,893 SQ FT
Approx. NIA
Terrace area
61.1 M2
657 SQ FT
L5 - Activity-based working (multi floor)
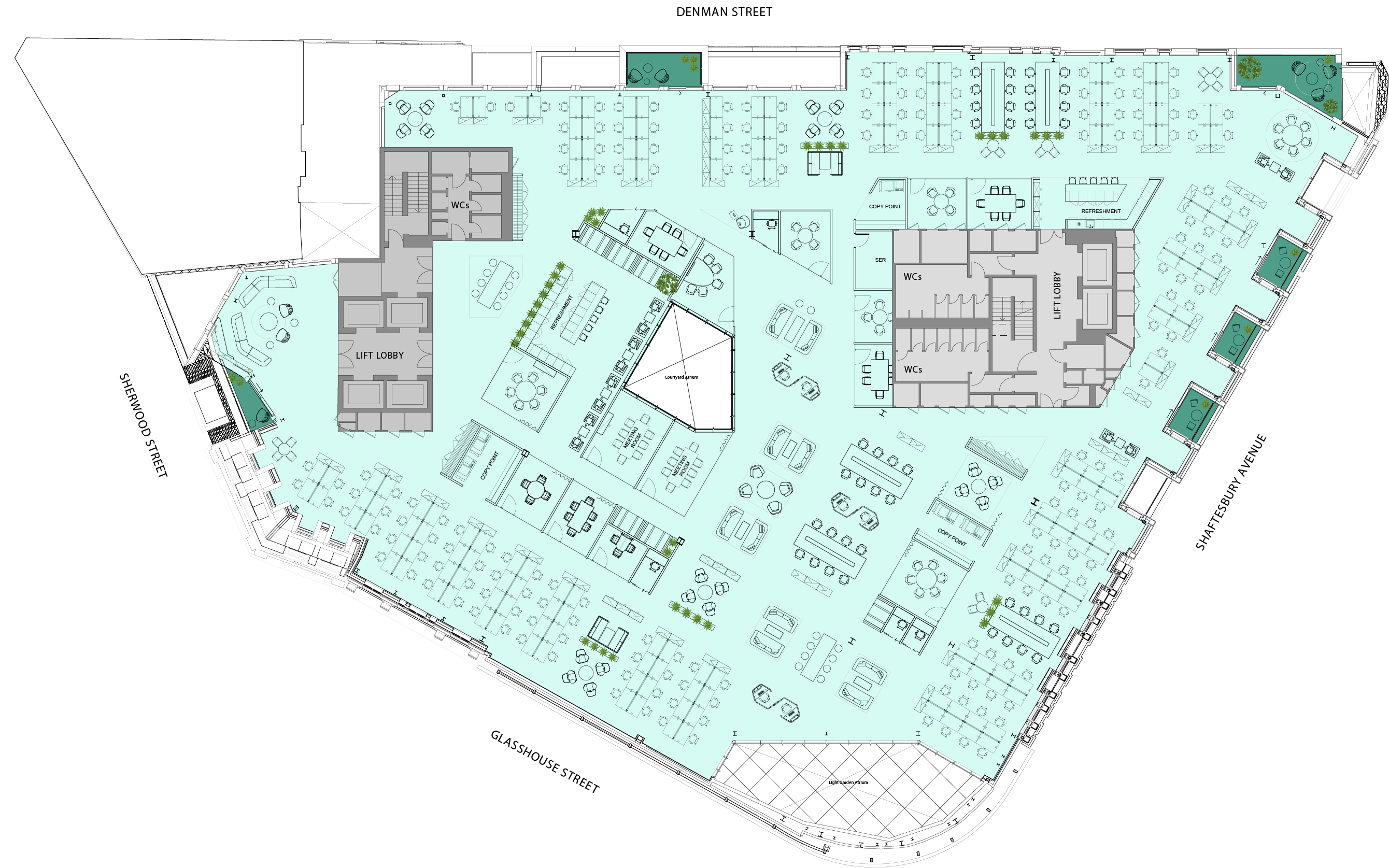
- Office
- Terraces
Office Space
2,219.7 M2
23,893 SQ FT
Approx. NIA
Terrace area
61.1 M2
657 SQ FT
L5 - Corporate (single floor)
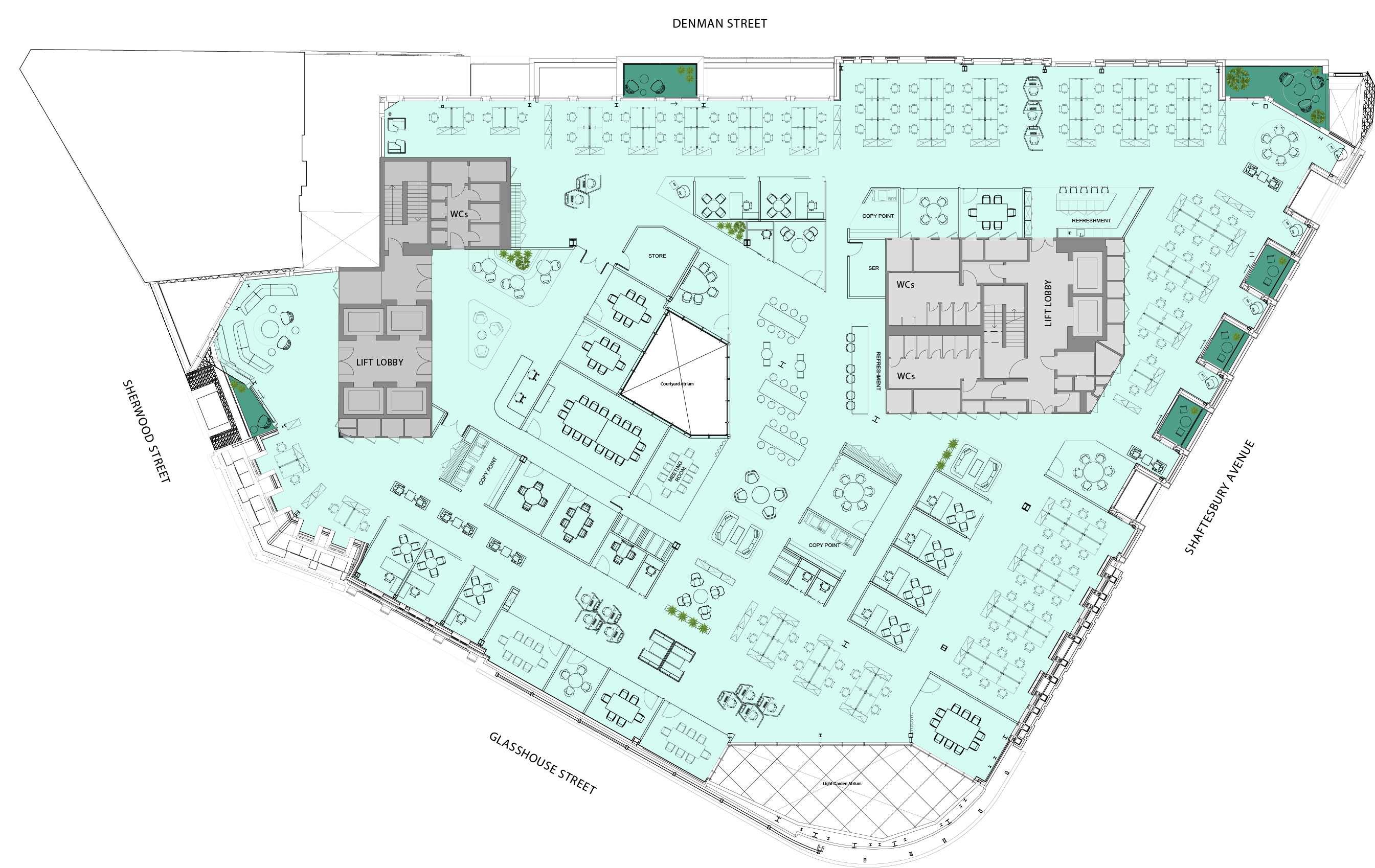
- Office
- Terraces
Office Space
2,219.1 M2
23,893 SQ FT
Approx. NIA
Terrace area
61.1 M2
657 SQ FT
L5 - TMT / Creative (multi floor)
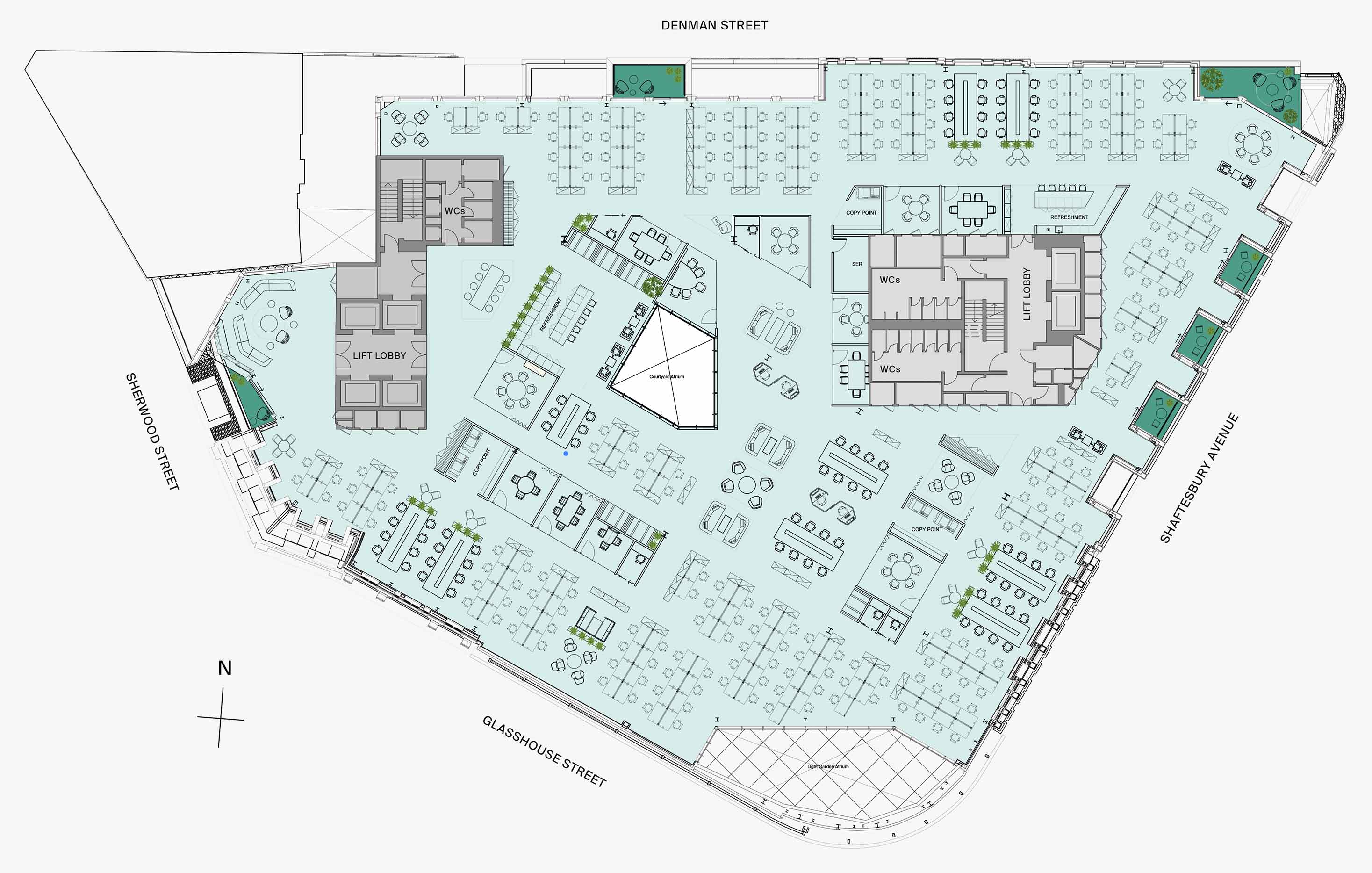
- Office
- Terraces
Office Space
2 212 M2
23,809 SQ FT
Approx. NIA
L6 - Client Suite
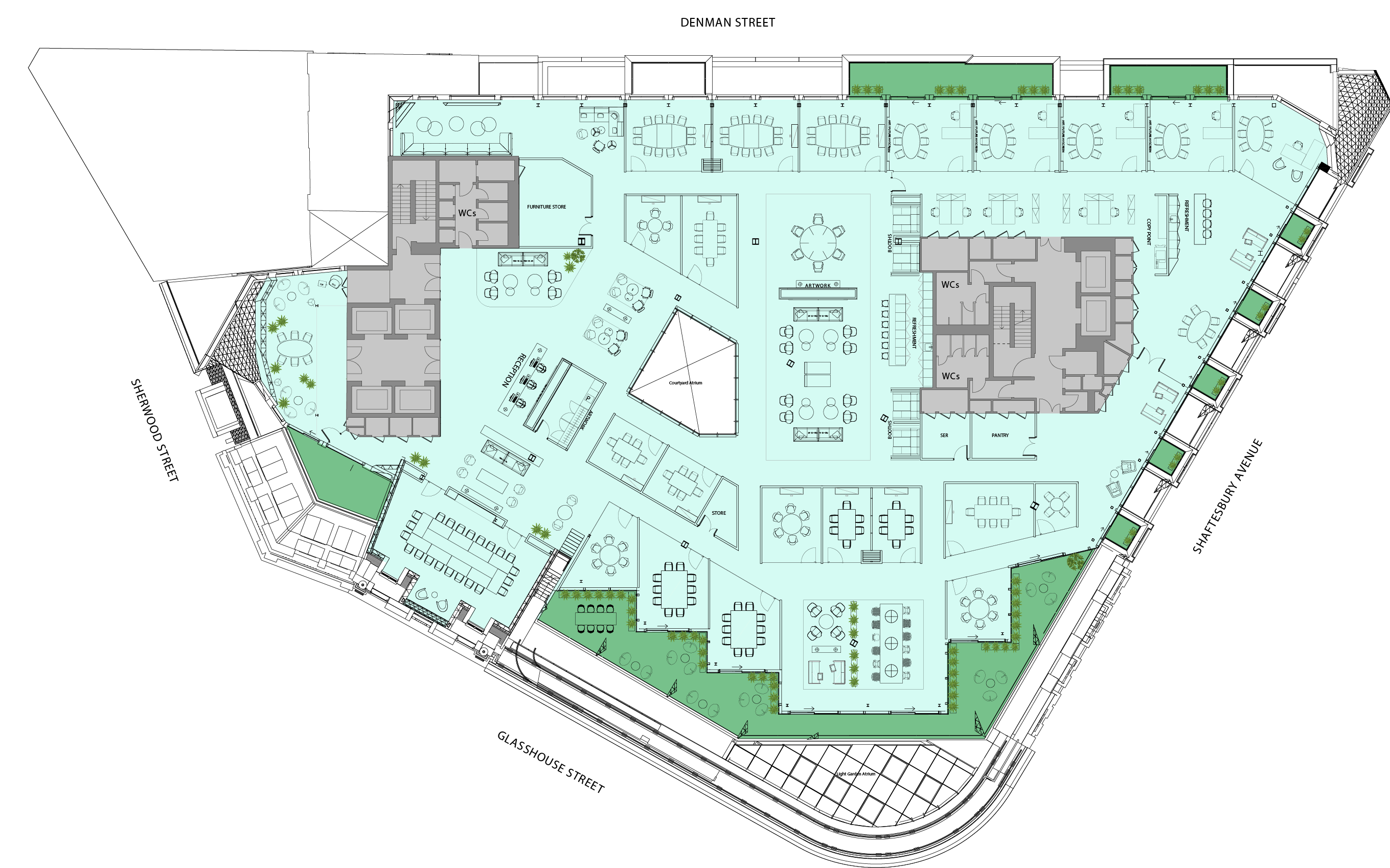
- Office
- Courtyard
- Light Garden
Office Space
1,813 M2
19,515 SQ FT
Approx. NIA
Terrace area
229 M2
2,472 SQ FT
L6 - TMT / Creative
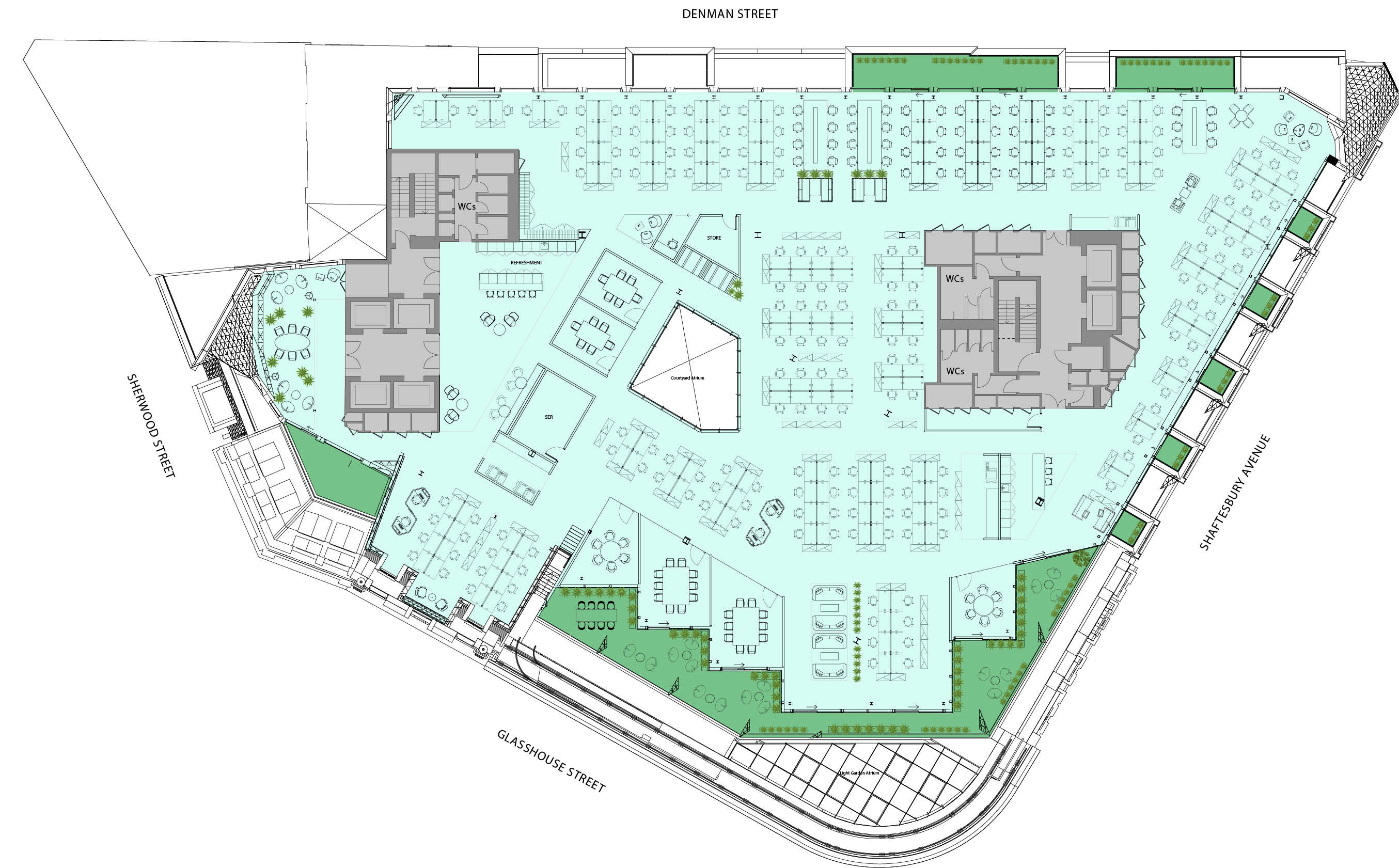
- Office
- Courtyard
- Light Garden
Office Space
1,813 M2
19,515 SQ FT
Approx. NIA
Terrace area
229 M2
2,472 SQ FT
L6 - Staff restaurant / breakout
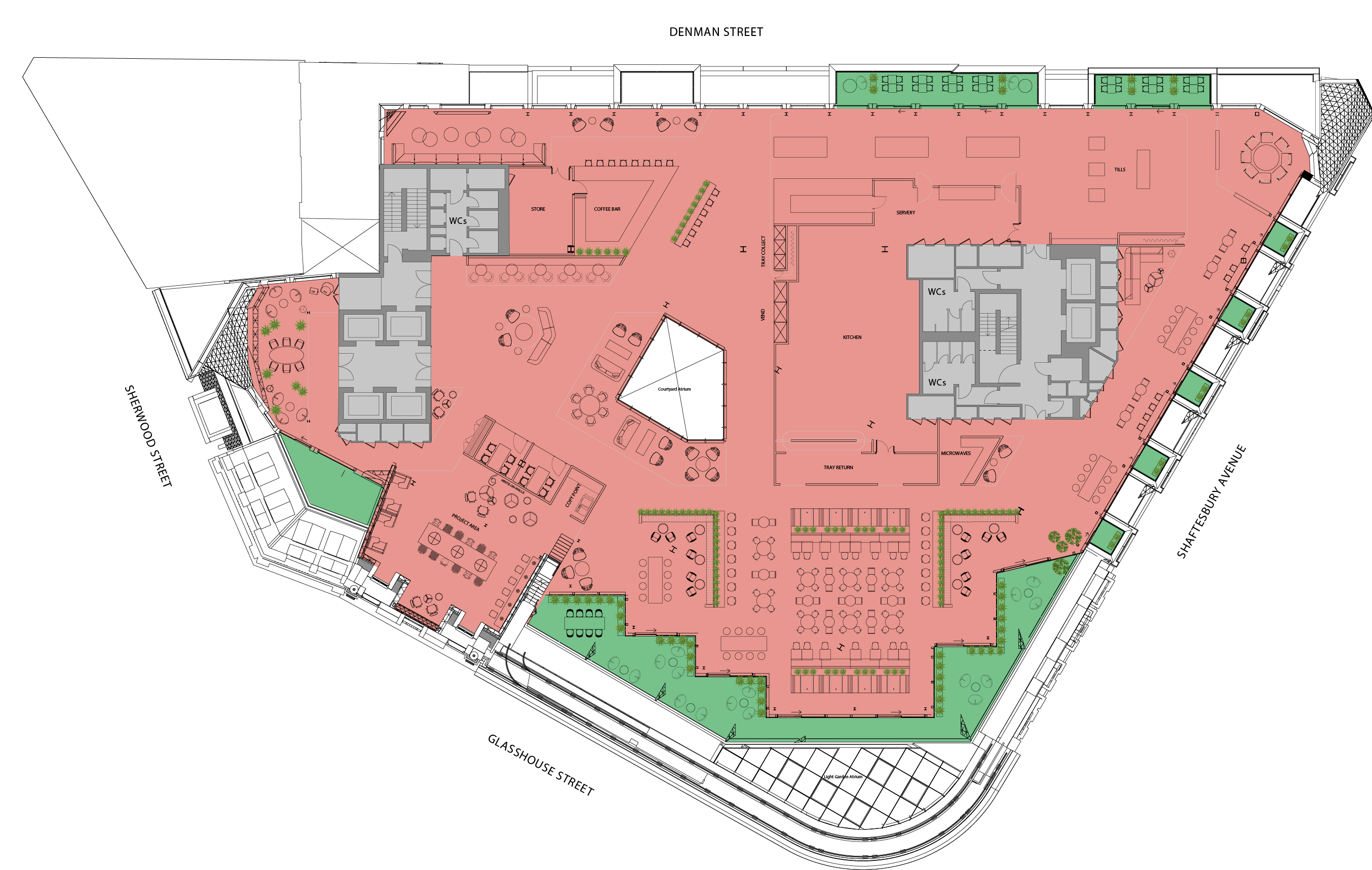
- Office
- Staff Amenities & Rest.
Office Space
1,813 M2
19,515 SQ FT
Approx. NIA
Terrace area
229 M2
2,472 SQ FT

