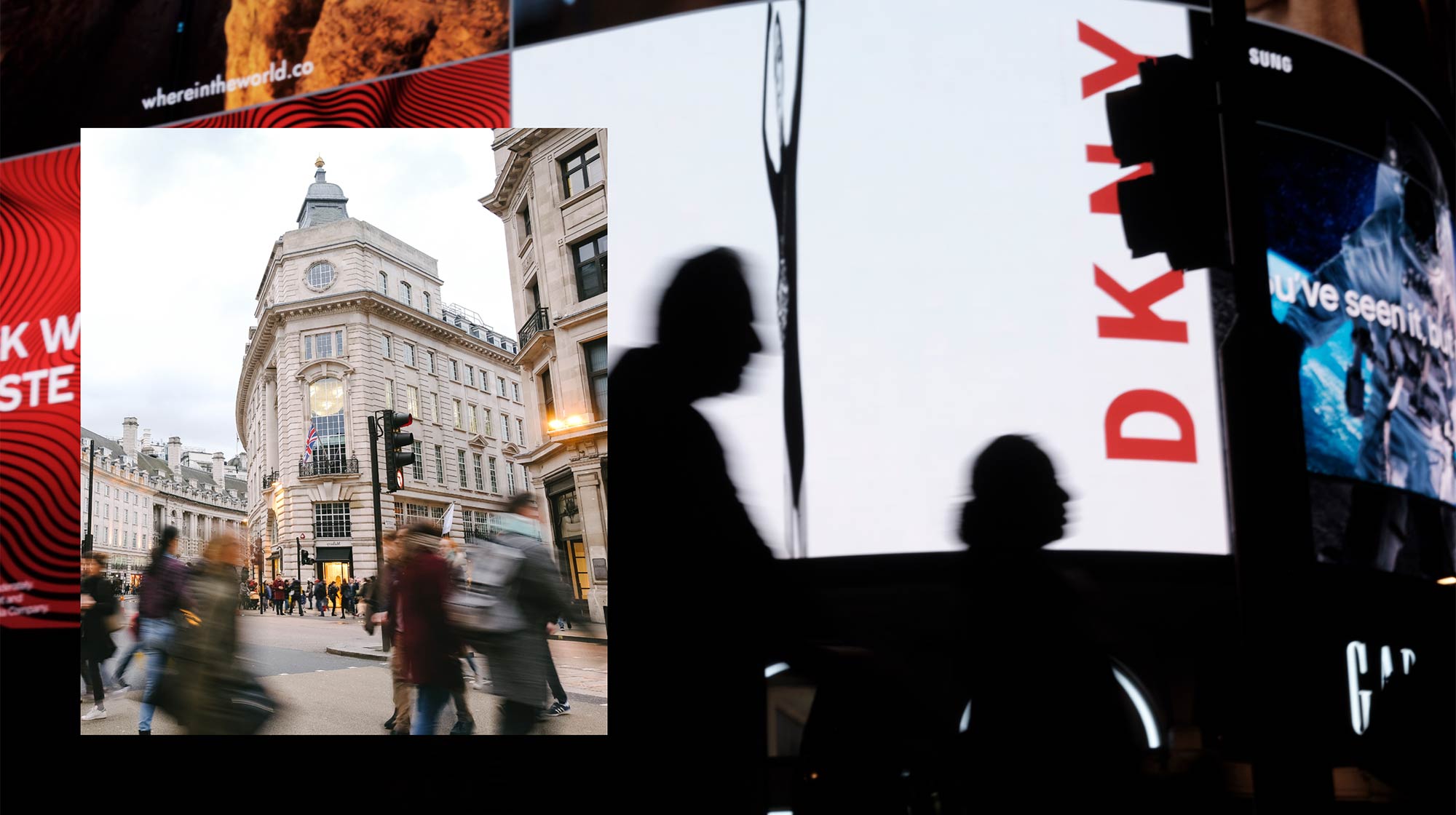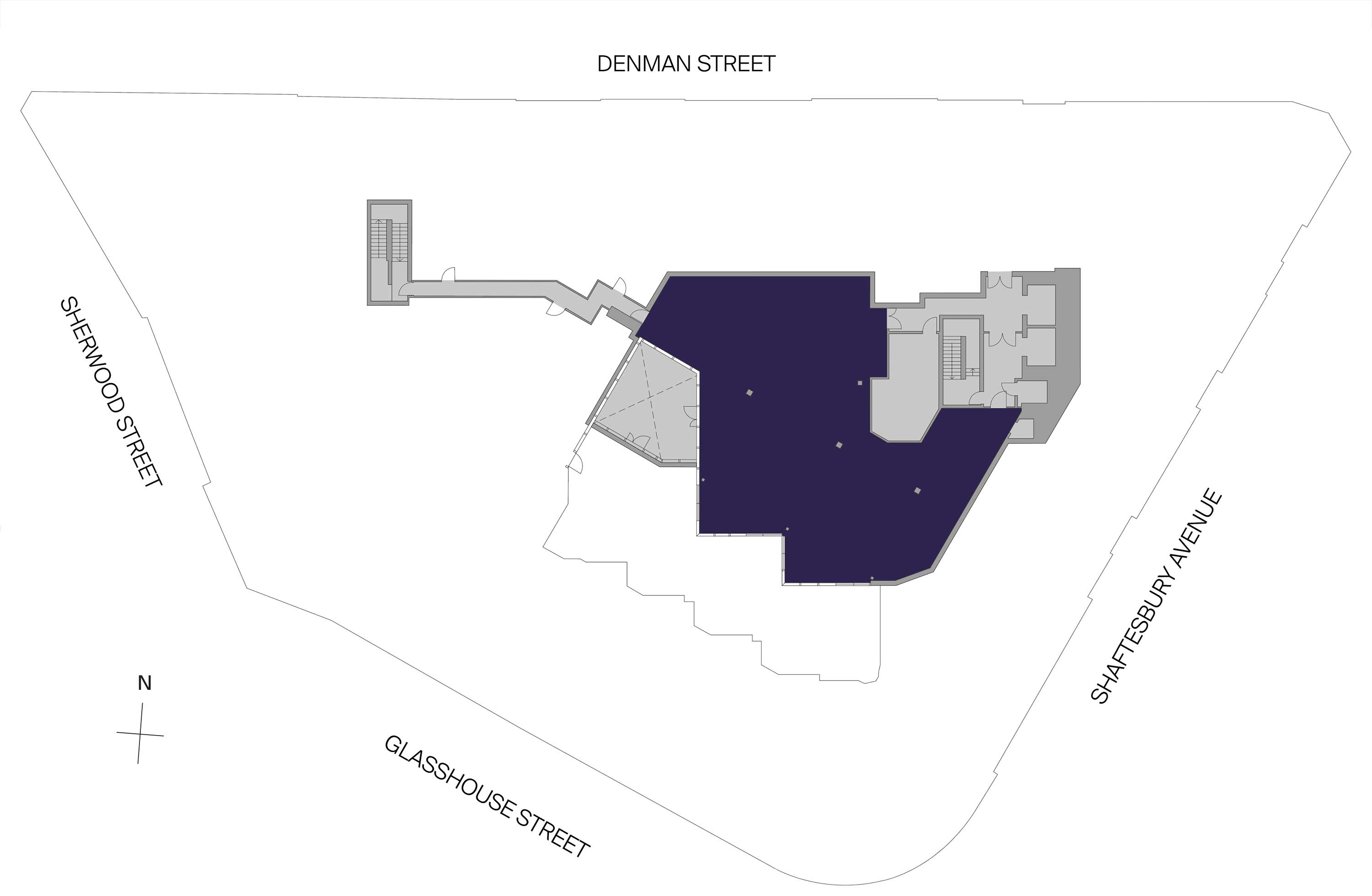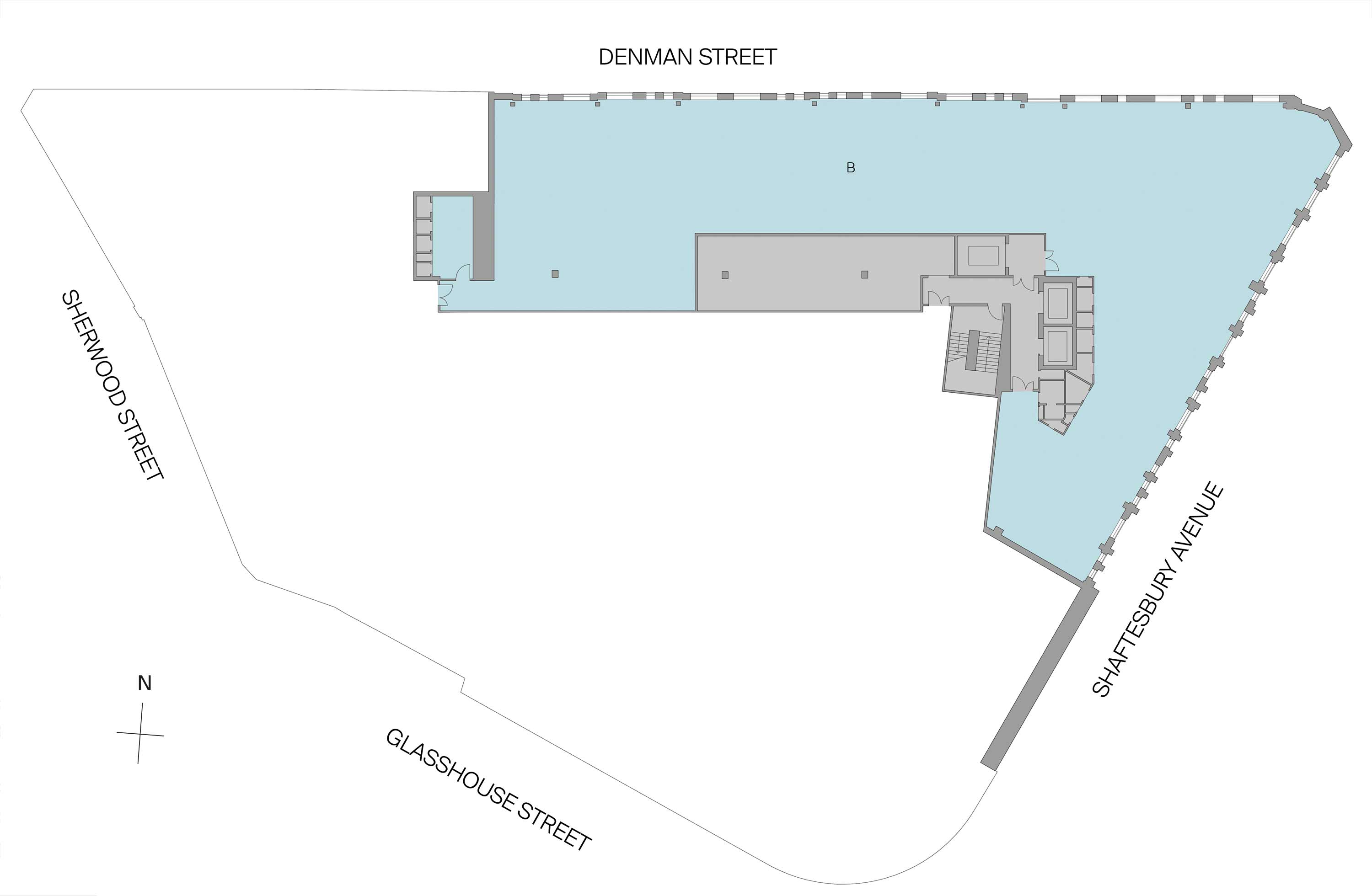London’s new curated retail destination. The hand-picked mix of retailers at Lucent W1 will combine the most innovative global brands with the most creative local independent labels. Embedded in the vibrant hospitality and culture of the West End, it will be a new shopping experience unlike anywhere else in London.
An urban hub that attracts 100 million people a year
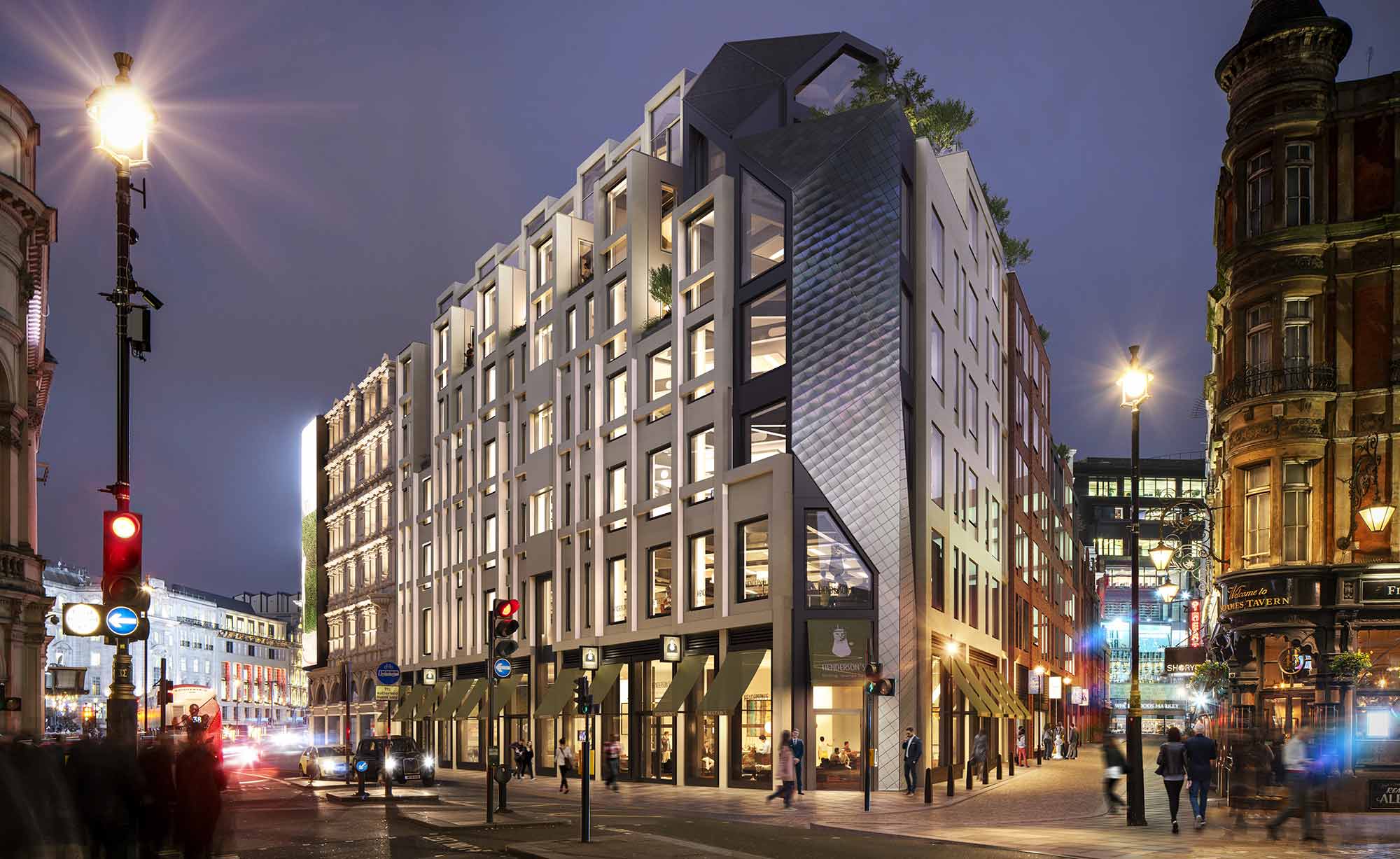
In the thick of it all. Lucent W1 is poised at the centre of London’s busiest shopping streets.
Retail
A retail mix unlike any other
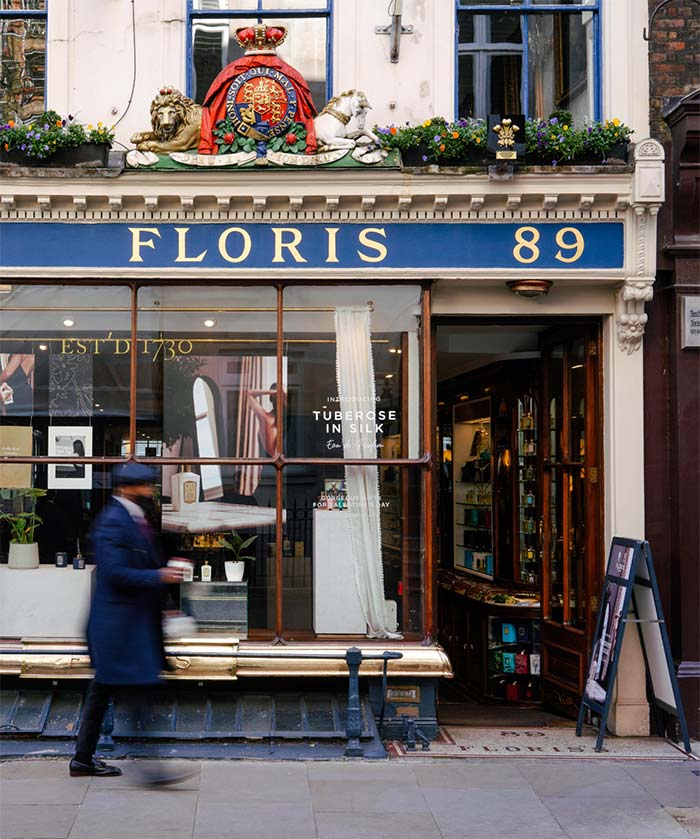
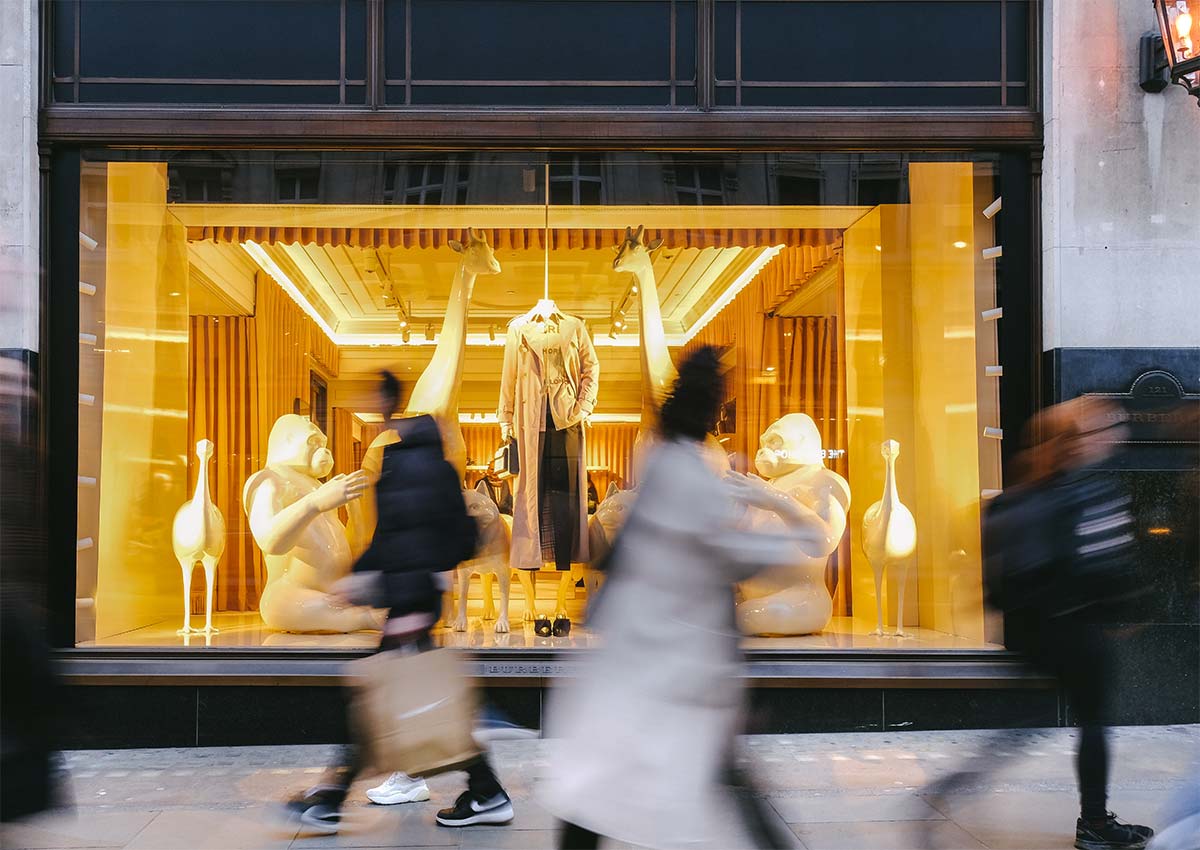
The neighbourhood is awash with flagship stores from some of the world’s best known brands.
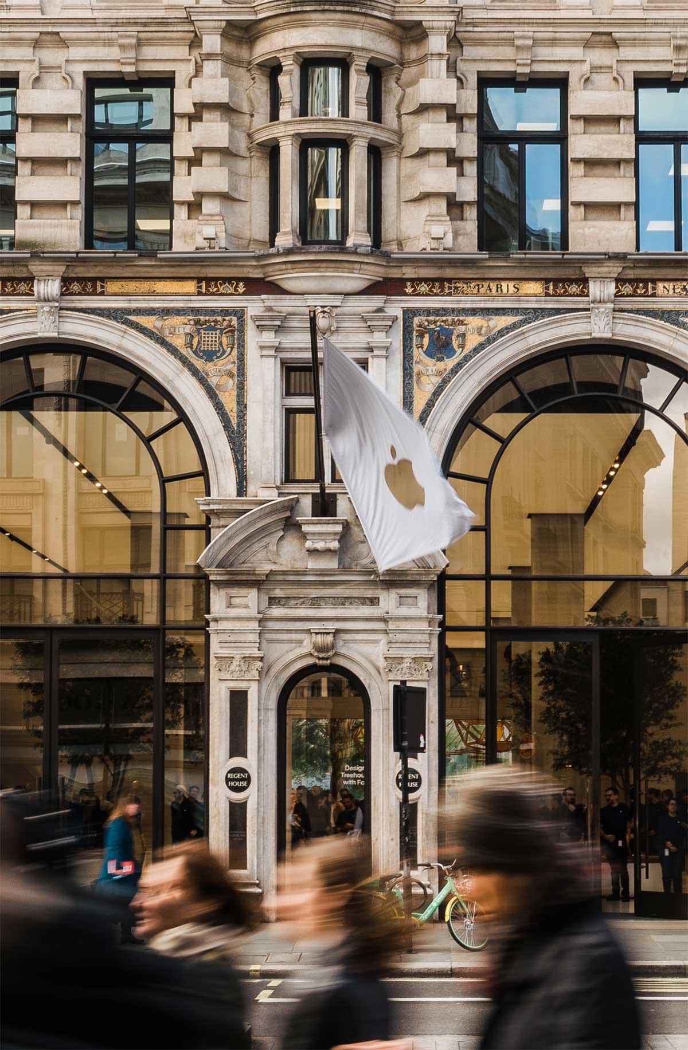
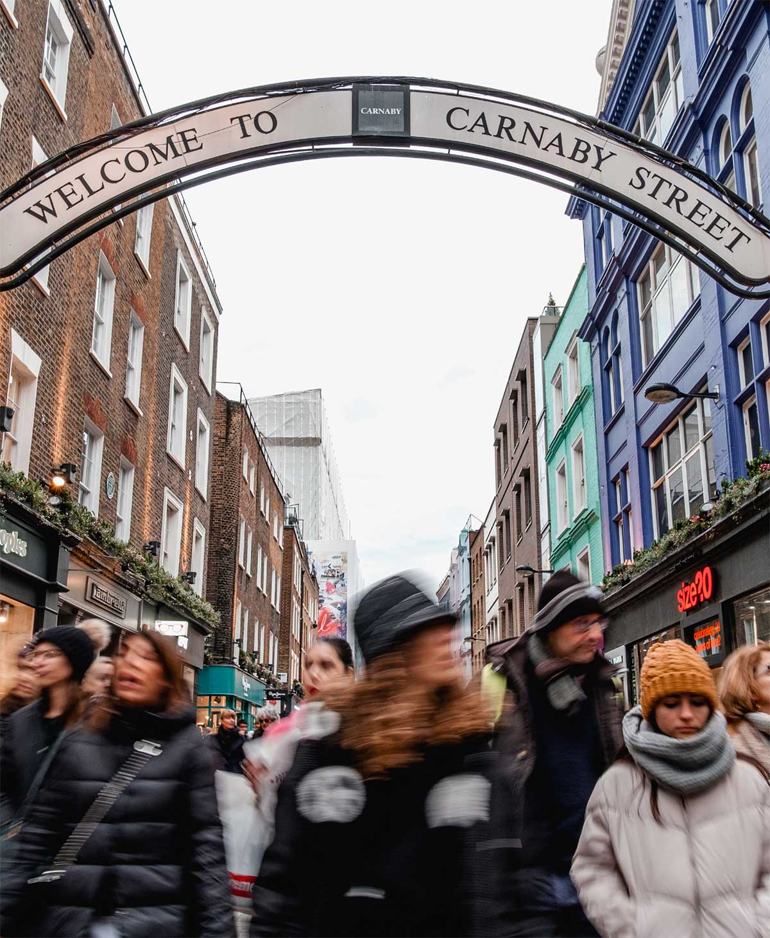
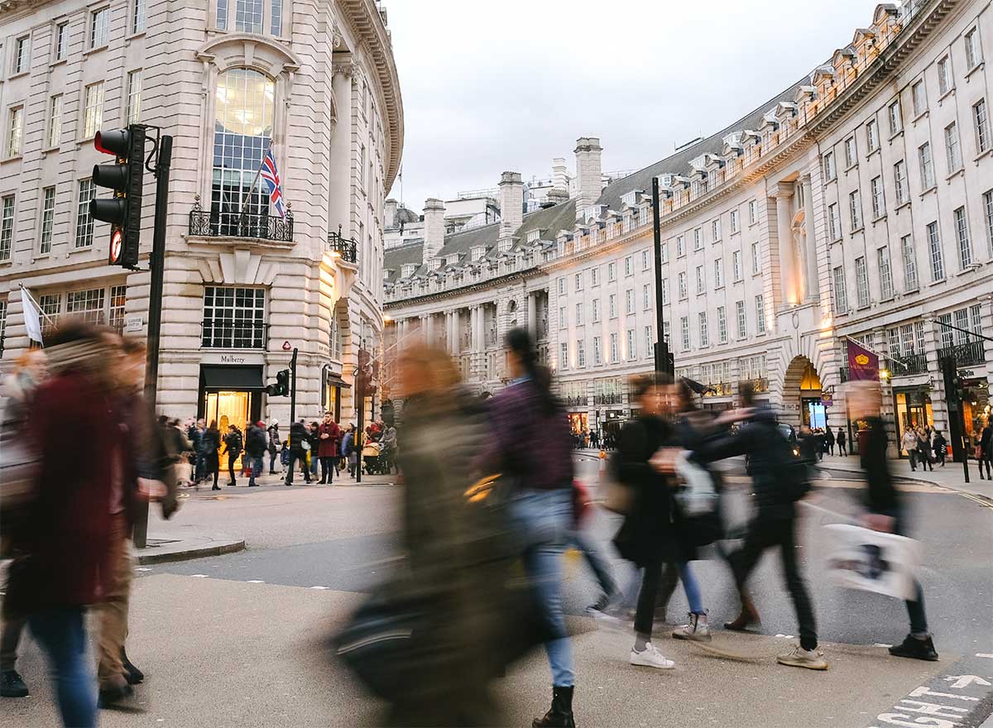
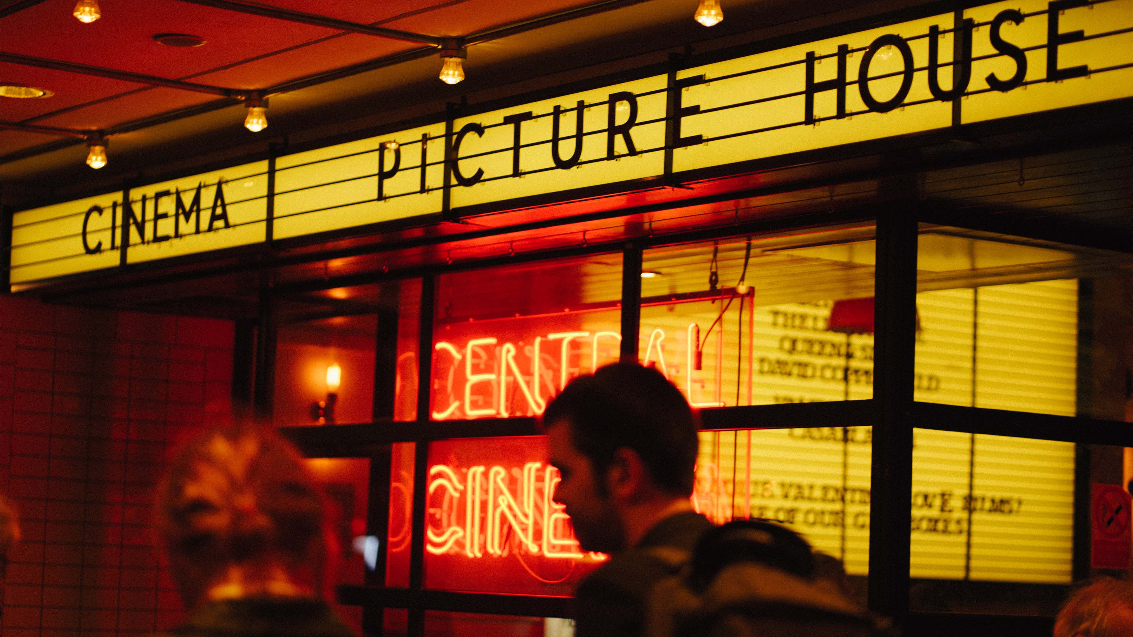
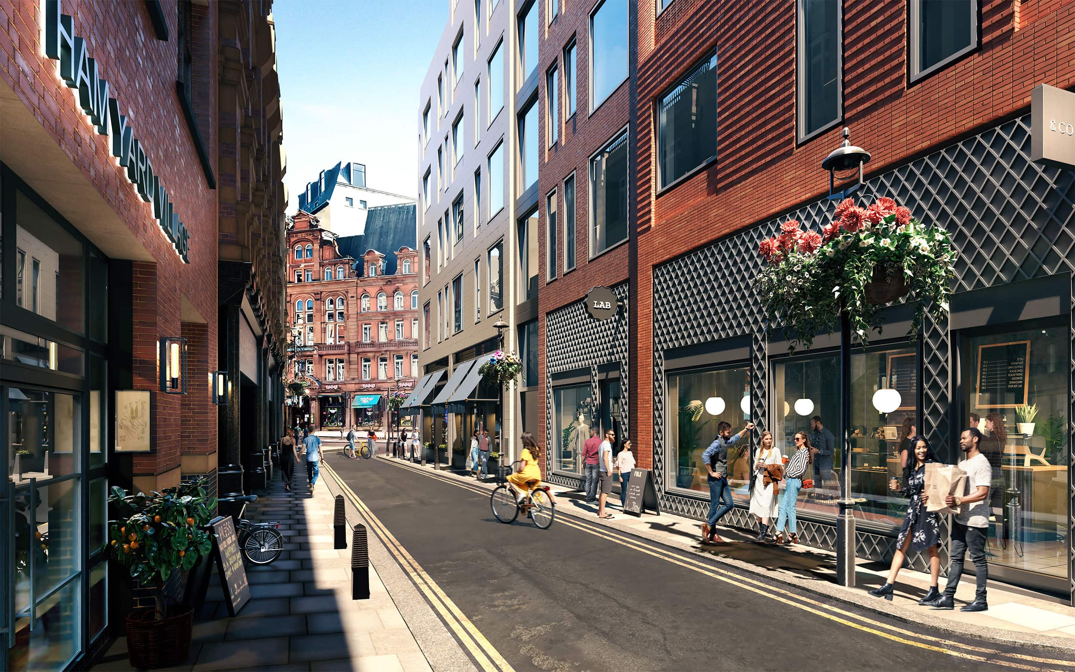
REJUVENATED RETAIL. Already home to the luxury Ham Yard Hotel and Village; Denman Street will be re-vitalised, bringing vibrant retail and dining options to this emerging locale.
Restaurants
London's new rooftop dining destination
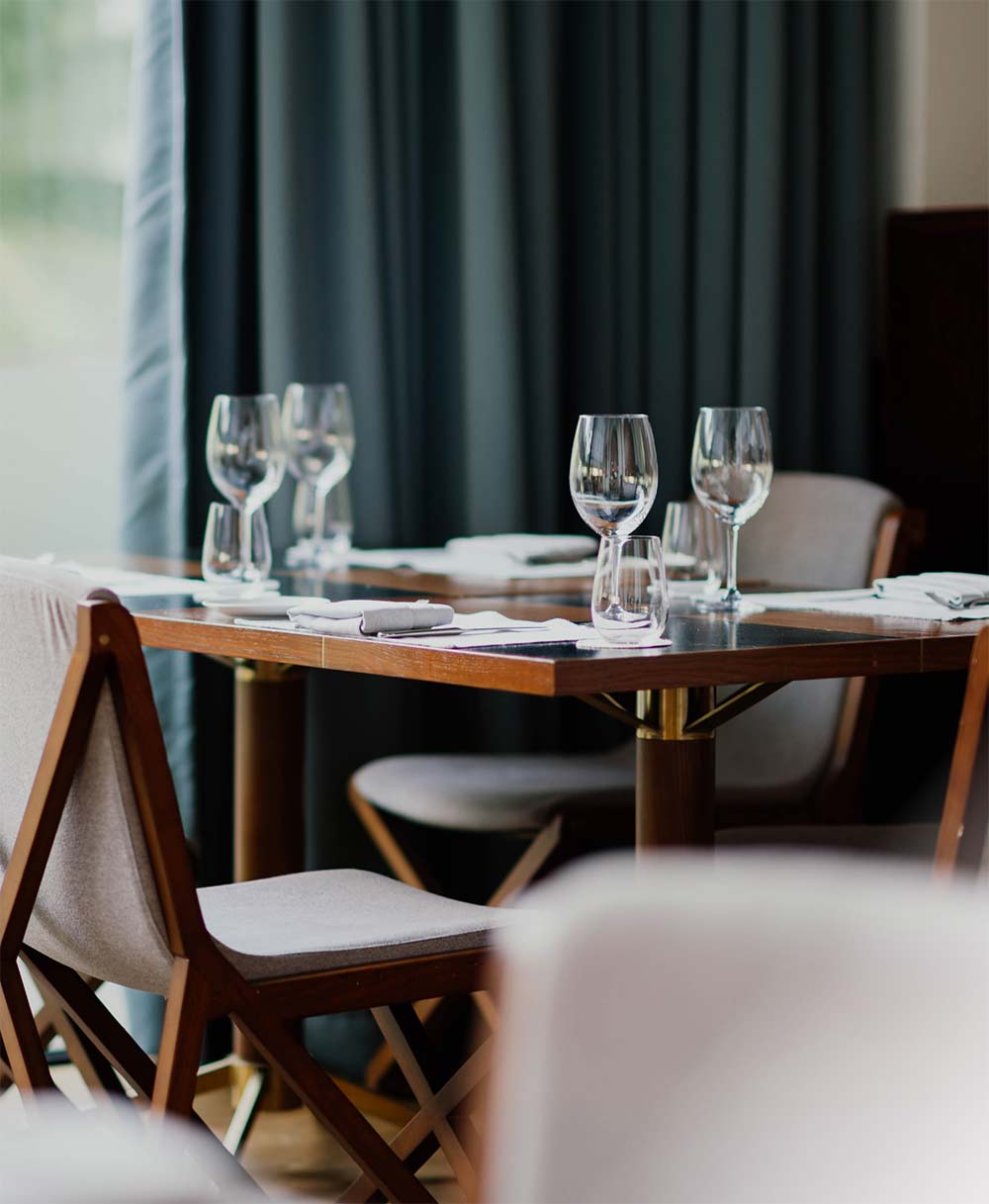
A destination rooftop restaurant looking out across an inspiring cityscape to provide iconic views of London.
Plans & Areas
Retail on 3 floors
Ground floor
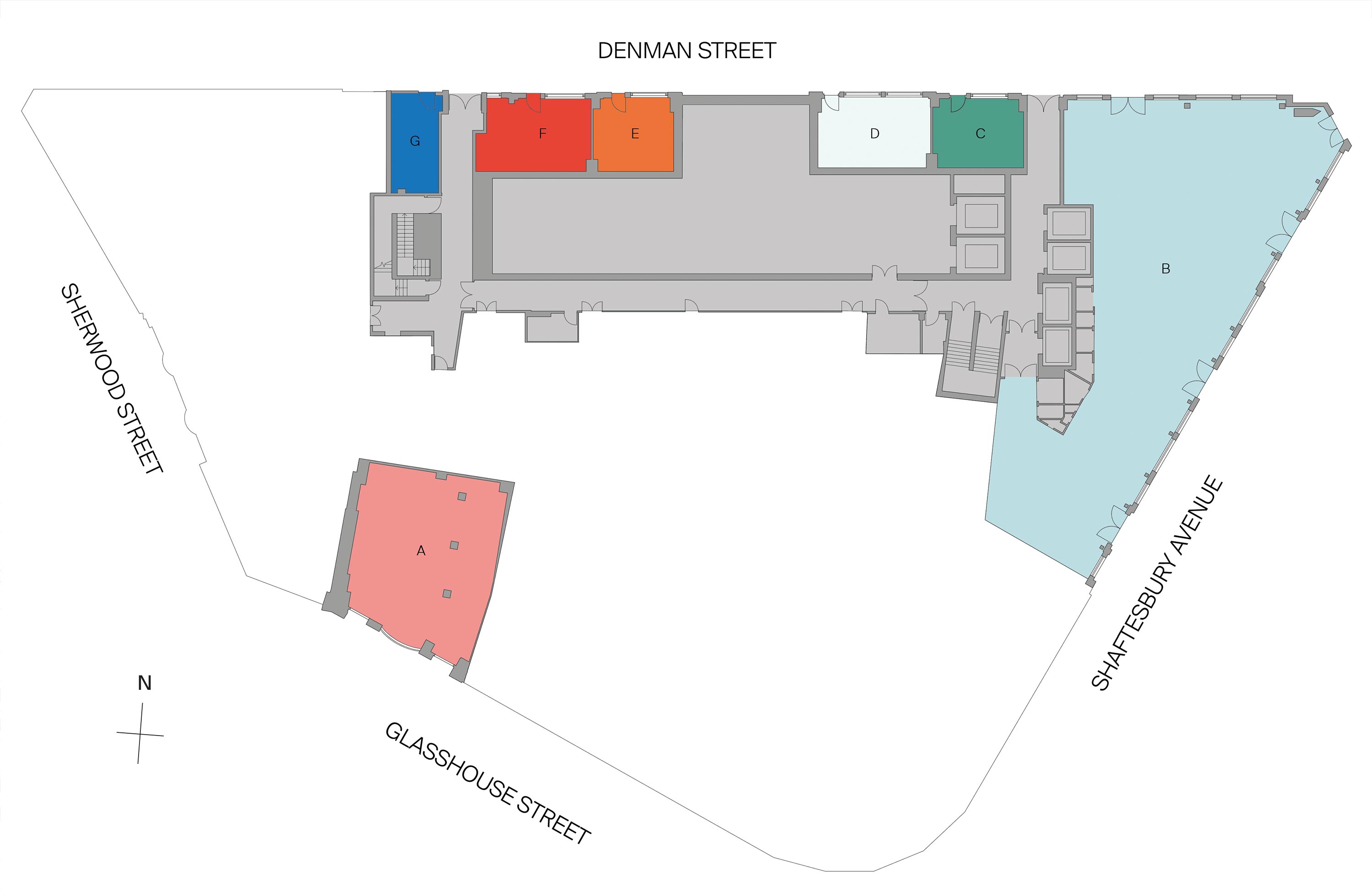
- Retail Unit A
- Retail Unit B
- Retail Unit C
- Retail Unit D
- Retail Unit E
- Retail Unit F
- Retail Unit G
Retail Unit A
115 M2
1,238 SQ FT
Approx. NIA
Retail Unit B
393 M2
4,230 SQ FT
Approx. NIA
Retail Unit C
30 M2
323 SQ FT
Approx. NIA
Retail Unit D
40 M2
431 SQ FT
Approx. NIA
Retail Unit E
29 M2
312 SQ FT
Approx. NIA
Retail Unit F
41 M2
441 SQ FT
Approx. NIA
Retail Unit G
26 M2
280 SQ FT
Approx. NIA
Basement Mezzanine
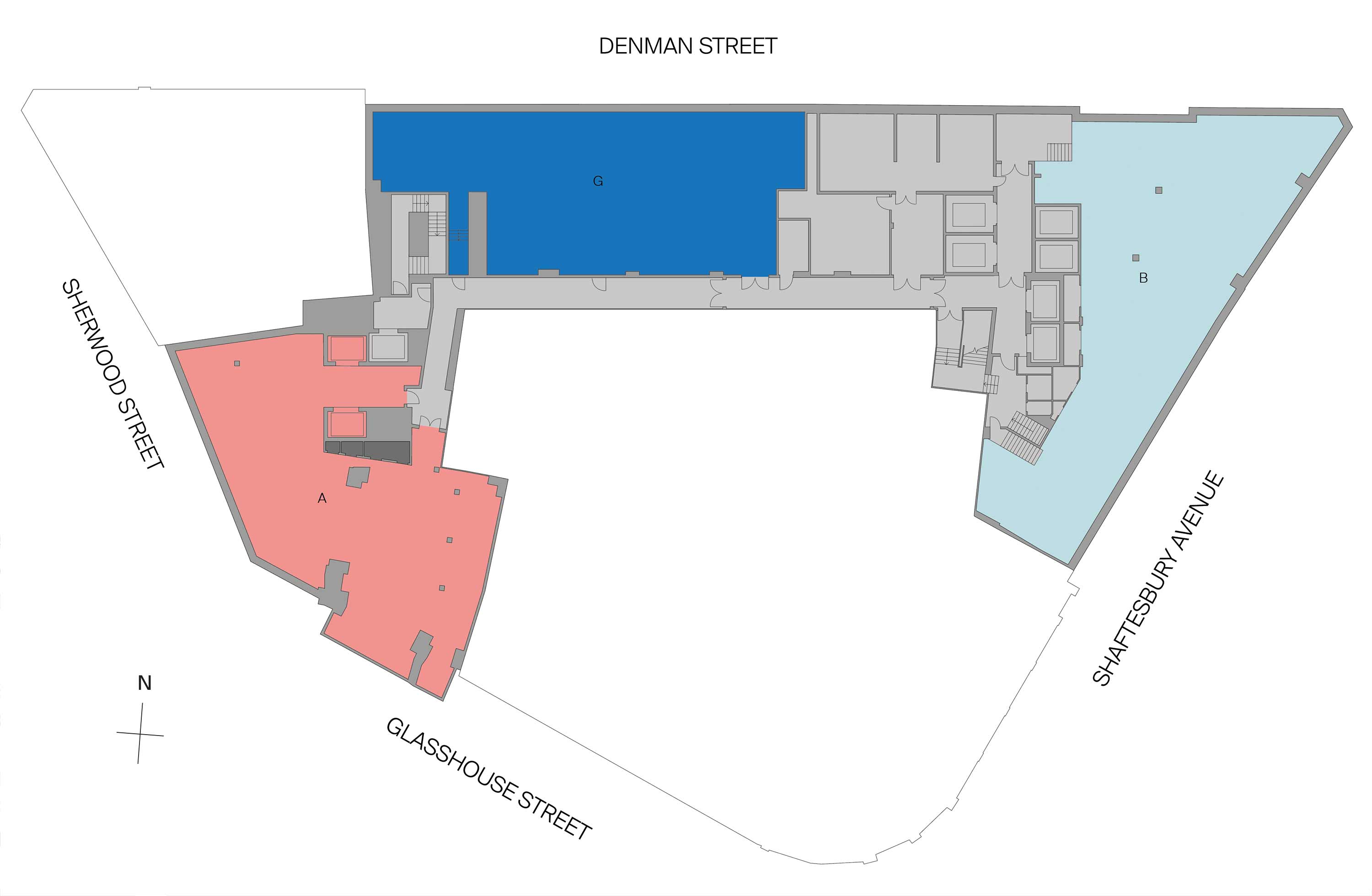
- Retail Unit A
- Retail Unit B
- Retail Unit G
Retail Unit A
325 M2
3,498 SQ FT
Approx. NIA
Retail Unit B
366 M2
3,940 SQ FT
Approx. NIA
Retail Unit G
301 M2
3,240 SQ FT
Approx. NIA
