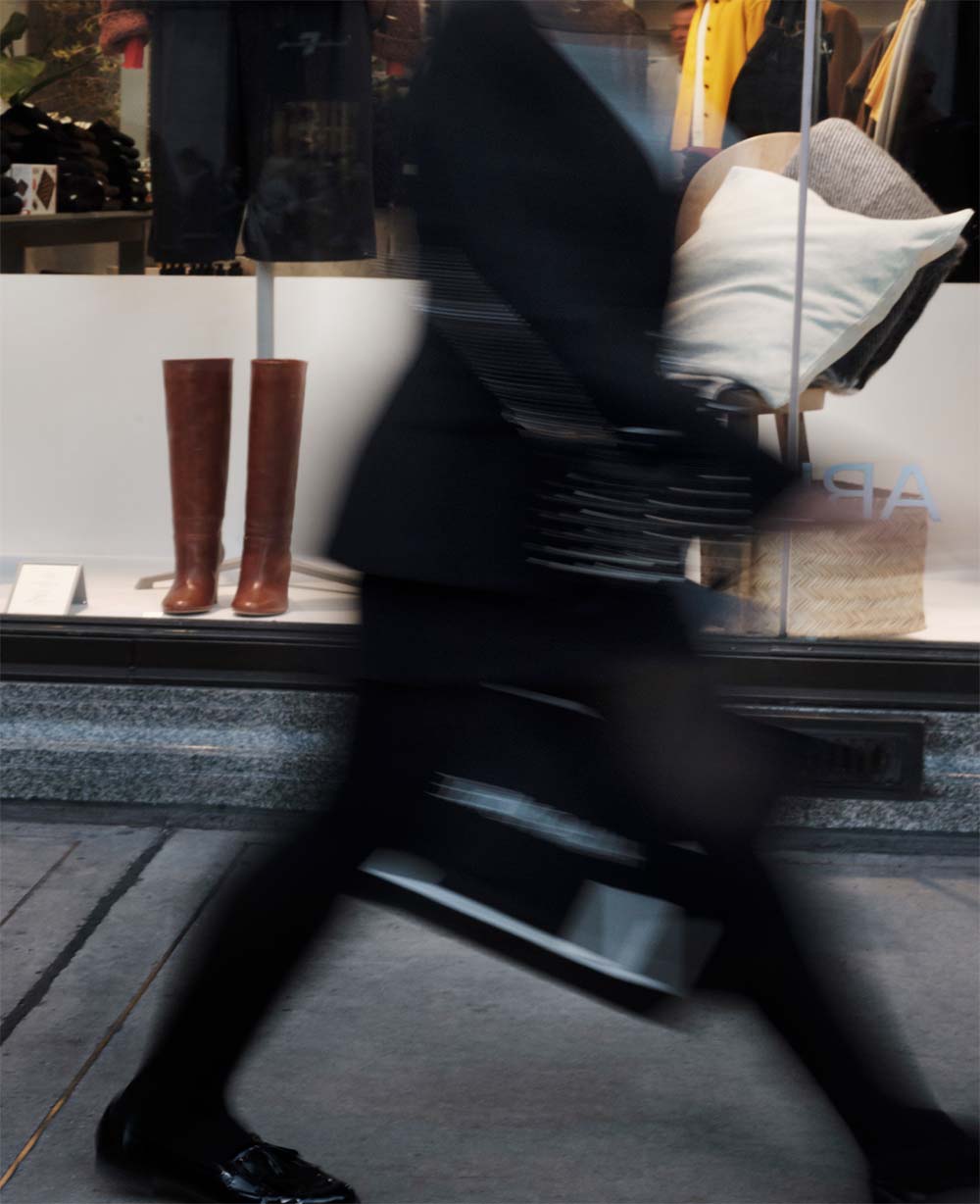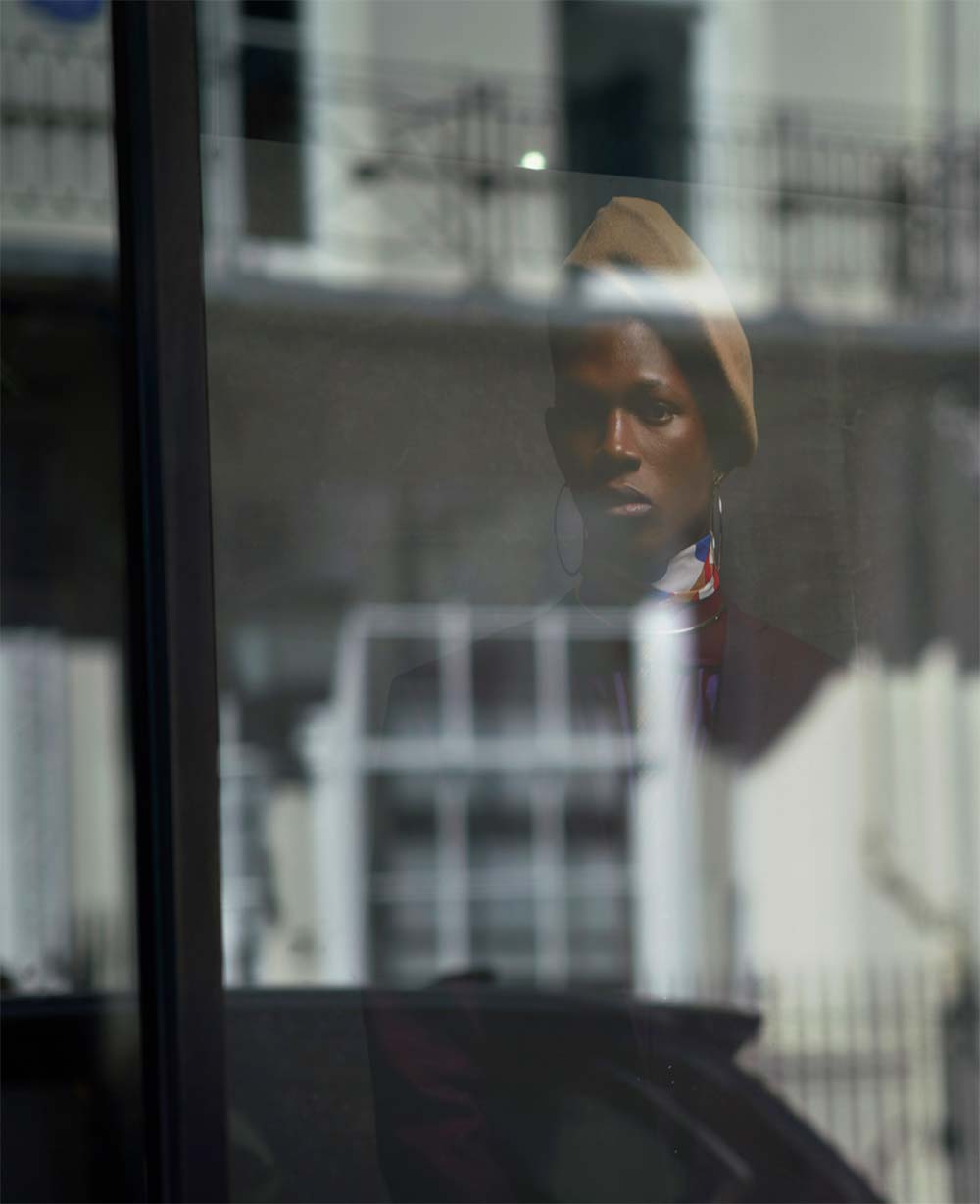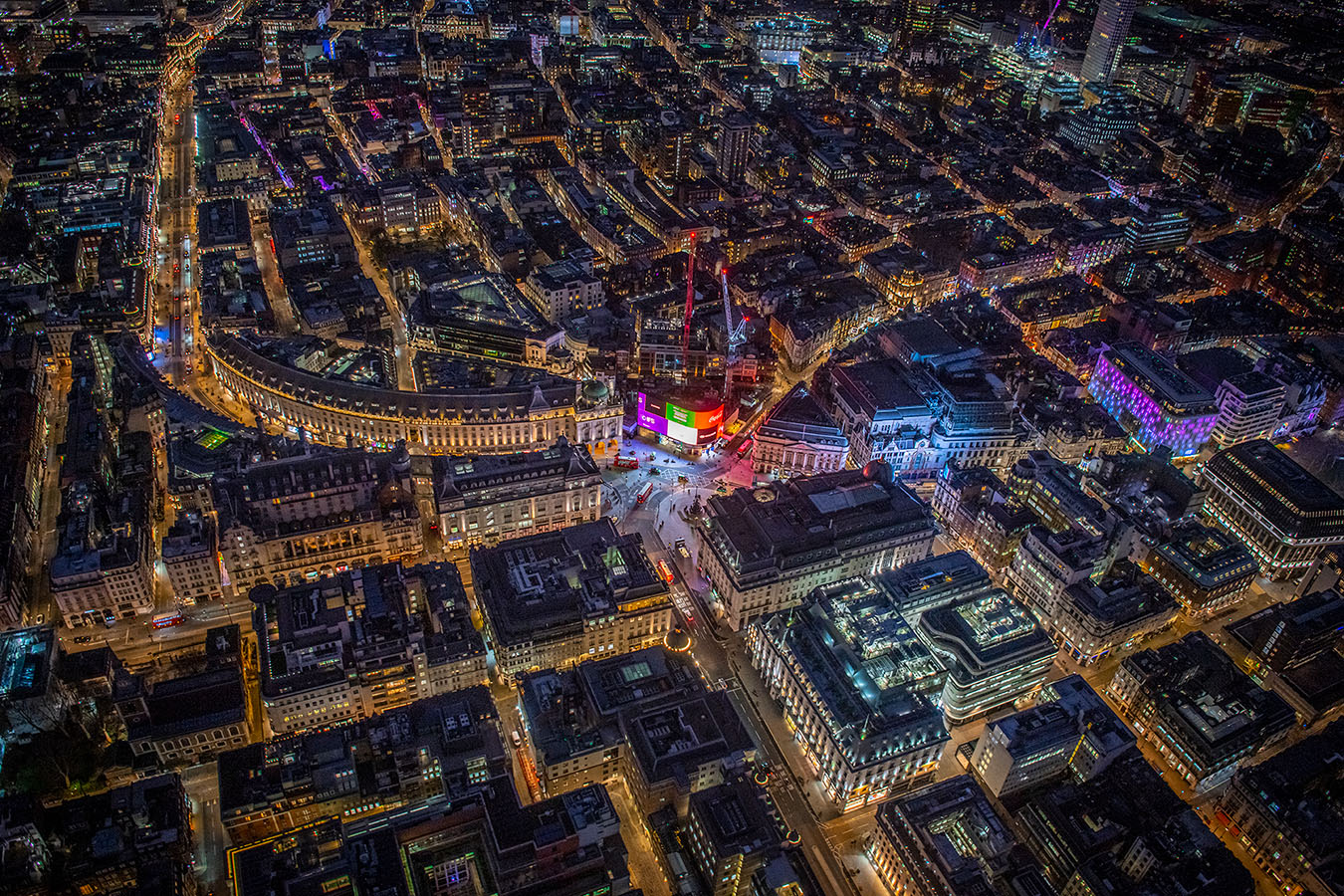An urban oasis in the centre of London. Step off the streets and discover a world of calm and contemplation, with expansive green zones and flexible work spaces designed to foster a strong sense of community.
Total– 144,000 sq ft 110,000 sq ft offices 30,000 sq ft retail 3,000 sq ft residential 20 roof terraces

Lucent w1 is a cutting-edge design built with nature at its heart, 110,000 sq ft of offices unfolding around a central atrium that floods all five floors with natural light. It’s a space to think, to innovate and recharge at the intersection of London’s most vibrant neighbourhoods.
MYO PICCADILLY brings flexible EXPANSION SPACE whilst the LUCENT LOUNGE offers communal space for private EVENTS

Find out more at

Culture and Commerce
Where culture and commerce collide



Meeting of worlds. From the grandeur of St James’s to the hospitality of Soho, the flagships of Regent Street to the galleries of Mayfair – Lucent W1 is where culture and commerce come together.
